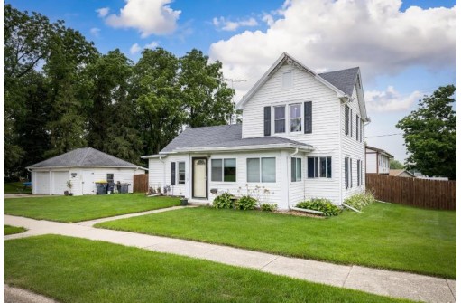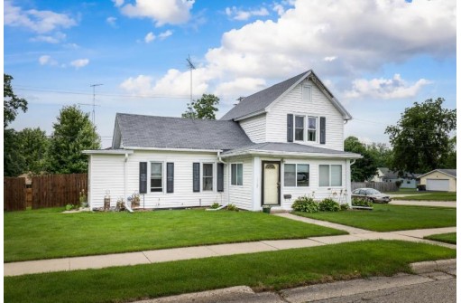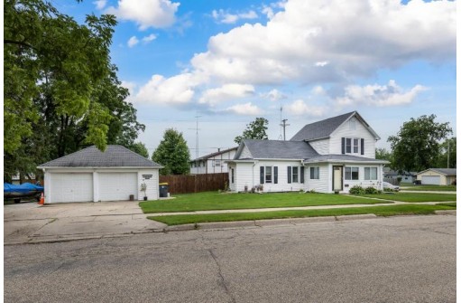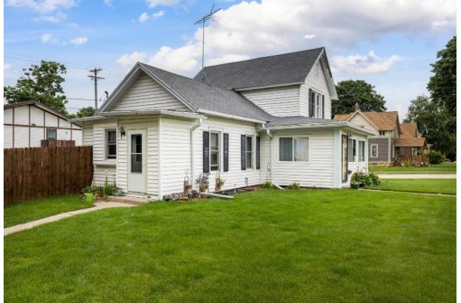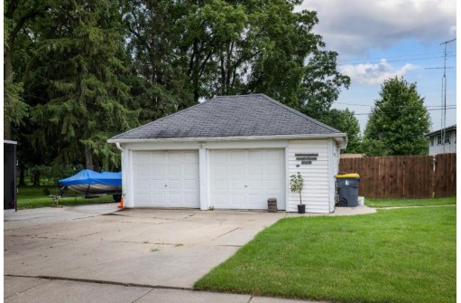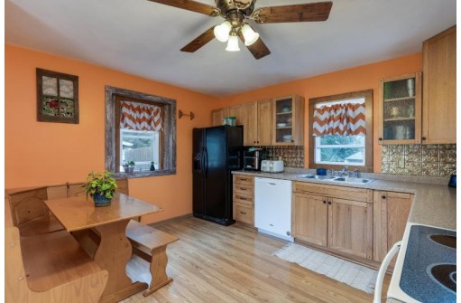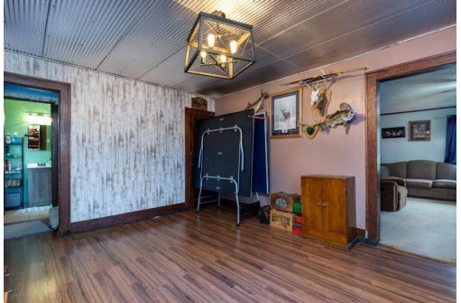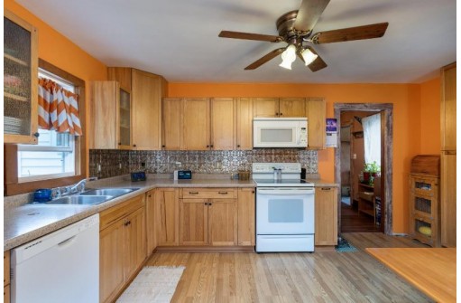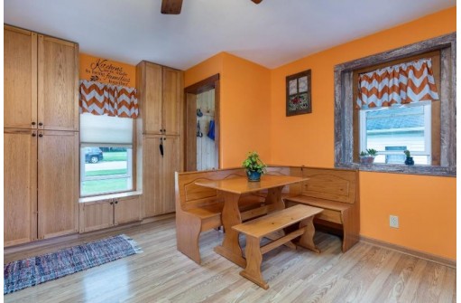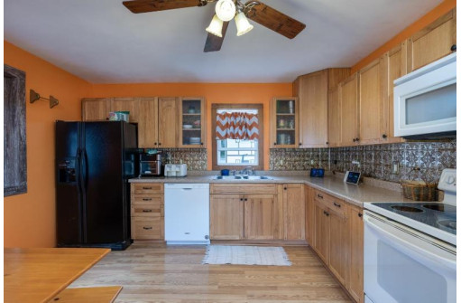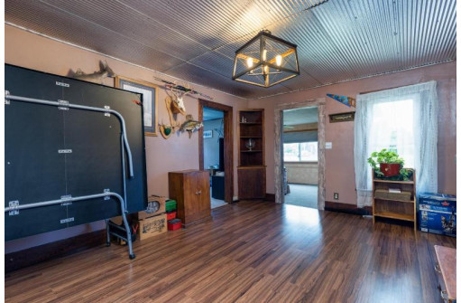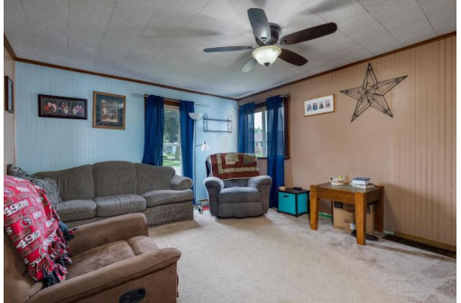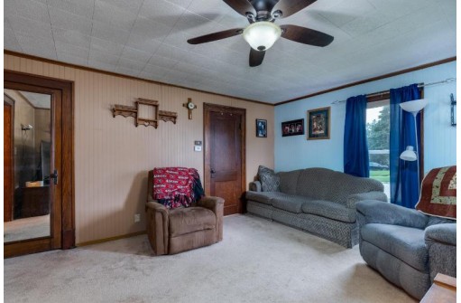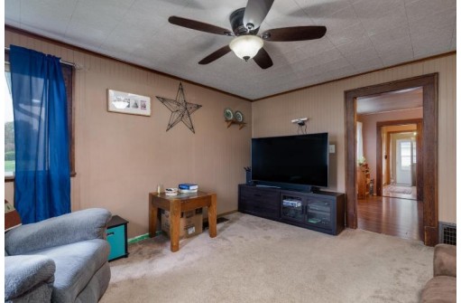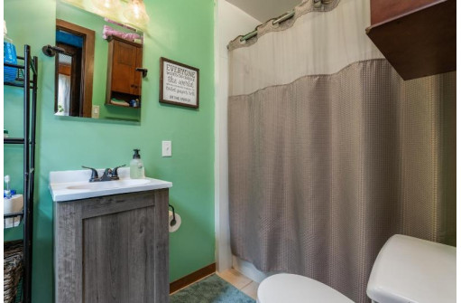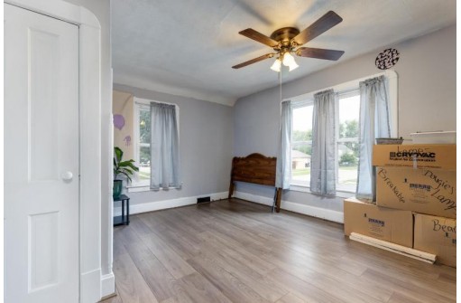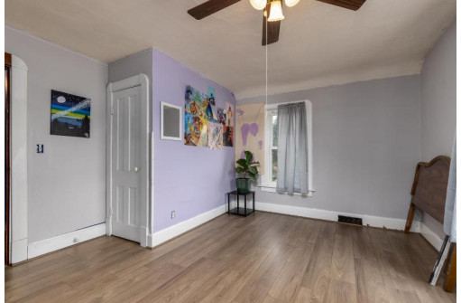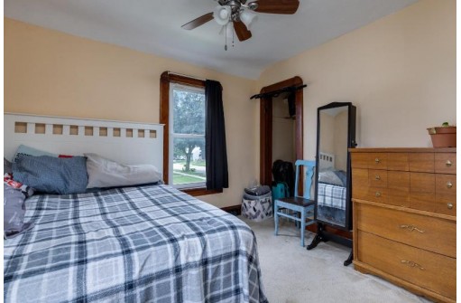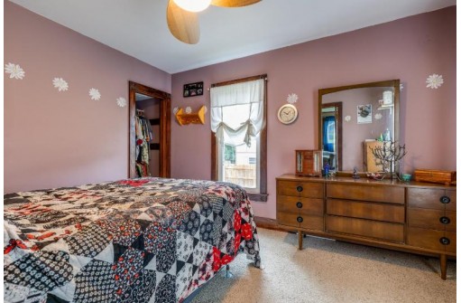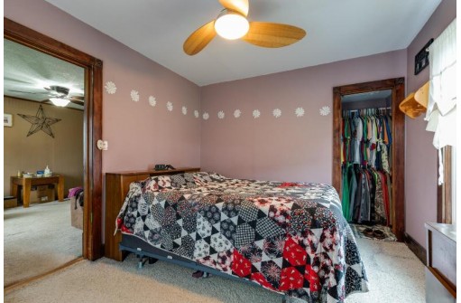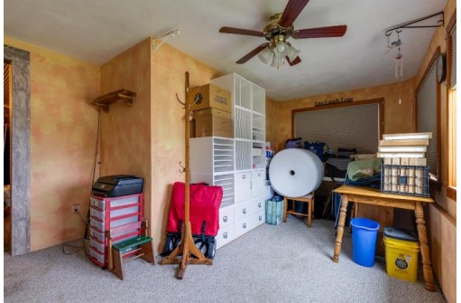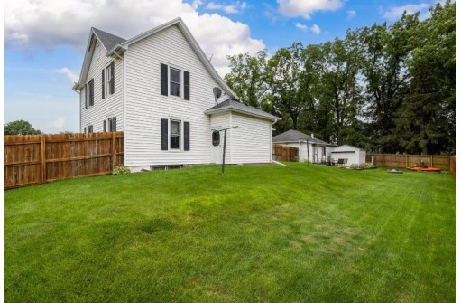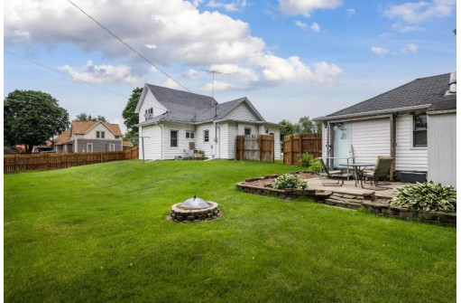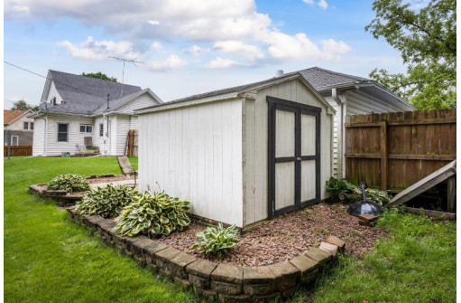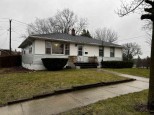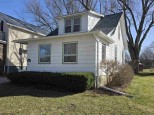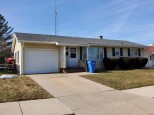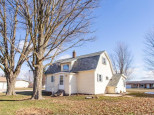Property Description for 2503 17th Ave, Monroe, WI 53566
Showings start 07/29/22. Desirable updated farmhouse! With 3 bedrooms, 1 full bath, and 2 car garage, this corner lot is conveniently located just a block away from the high school, and just blocks away from one of the local elementary schools. This large fenced-in backyard features an outdoor storage shed, a backyard patio, with a firepit great for entertaining or for just a relaxing Wisconsin evening at home. Measurements are approximate. Buyer to verify if important. Listing agent is related to sellers. Sellers are offering buyers 1 year limited home warranty.
- Finished Square Feet: 1,305
- Finished Above Ground Square Feet: 1,305
- Waterfront:
- Building Type: 1 1/2 story
- Subdivision:
- County: Green
- Lot Acres: 0.25
- Elementary School: Abraham Lincoln
- Middle School: Monroe
- High School: Monroe
- Property Type: Single Family
- Estimated Age: 1880
- Garage: 2 car, Detached
- Basement: Full, Other Foundation
- Style: Raised Ranch
- MLS #: 1940253
- Taxes: $2,611
- Master Bedroom: 12x10
- Bedroom #2: 15x12
- Bedroom #3: 10x9
- Kitchen: 15x12
- Living/Grt Rm: 15x12
- Dining Room: 15x11
- DenOffice: 16x7
- Laundry:
