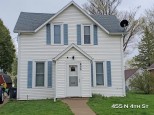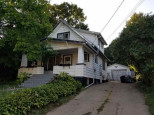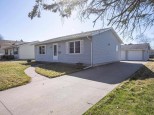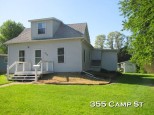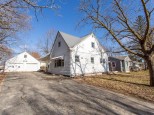Property Description for 555 N 2nd St, Platteville, WI 53818
LOCATION, LOCATION, LOCATION! This 3 bedroom bungalow has a 3 season room, large formal dining room with built-in cupboards, plus an eat-in kitchen and a main floor laundry. It's had many updates including the new bath vanity and tile shower, some updated flooring and paint through out. Check out the large, private backyard with beautiful gardens, not to mention the great 2 car garage with room for all your toys! It's a short walk to the parks, pool, schools and shopping. With few move-in ready homes in this price range, its sure to go fast!
- Finished Square Feet: 1,116
- Finished Above Ground Square Feet: 1,116
- Waterfront:
- Building Type: 1 story
- Subdivision: Assessment Plat
- County: Grant
- Lot Acres: 0.52
- Elementary School: Call School District
- Middle School: Platteville
- High School: Platteville
- Property Type: Single Family
- Estimated Age: 1842
- Garage: 2 car, Detached, Opener inc.
- Basement: Partial
- Style: Bungalow
- MLS #: 1942003
- Taxes: $2,079
- Master Bedroom: 8x13
- Bedroom #2: 7x12
- Bedroom #3: 7x12
- Kitchen: 8x14
- Living/Grt Rm: 14x16
- Dining Room: 12x16
- Sun Room: 7x16
- Laundry: 8x12











































