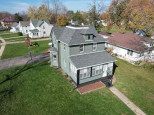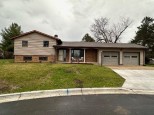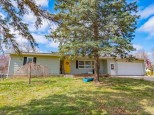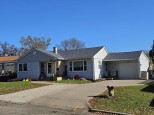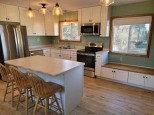Property Description for 440 Camp St, Platteville, WI 53818
With over 2,200 sqft of living space, this beautiful 3-bed, 2-bath ranch-style home boasts a fireplace in the living room as well as wood floors! The den opens out to a deck with patio in the spacious backyard. A partially-finished basement contains a game room, rec room, and bar, and the kitchen has been recently updated. Located within walking distance to parks, schools, and the bus line in a gorgeous north-side neighborhood, this home is move-in ready!
- Finished Square Feet: 2,219
- Finished Above Ground Square Feet: 1,418
- Waterfront:
- Building Type: 1 story
- Subdivision: Princess Plat Subdivision
- County: Grant
- Lot Acres: 0.24
- Elementary School: Call School District
- Middle School: Platteville
- High School: Platteville
- Property Type: Single Family
- Estimated Age: 1965
- Garage: 1 car, Attached
- Basement: Full, Partially finished, Stubbed for Bathroom
- Style: Ranch
- MLS #: 1941428
- Taxes: $275,404
- Master Bedroom: 11x14
- Bedroom #2: 11x11
- Bedroom #3: 9x14
- Family Room: 13x16
- Kitchen: 9x12
- Living/Grt Rm: 14x21
- Rec Room: 13x22
- Game Room: 20x26
- Laundry:
- Dining Area: 10x10

































