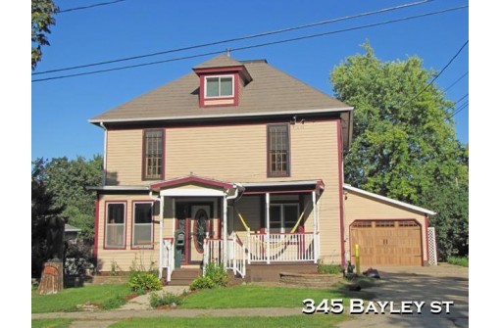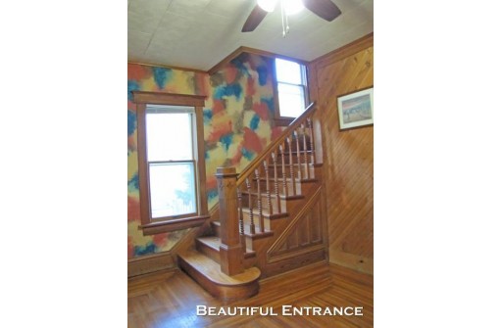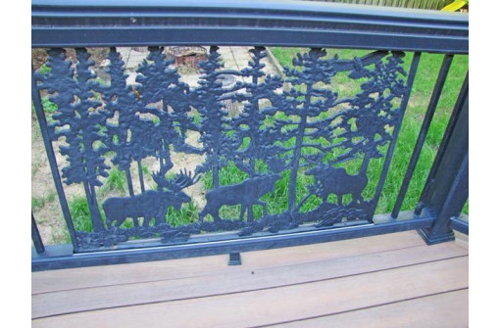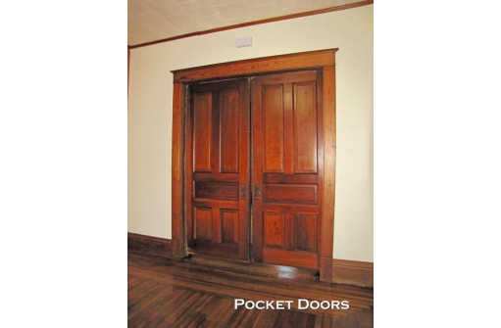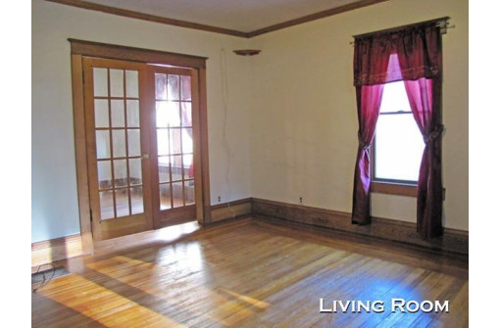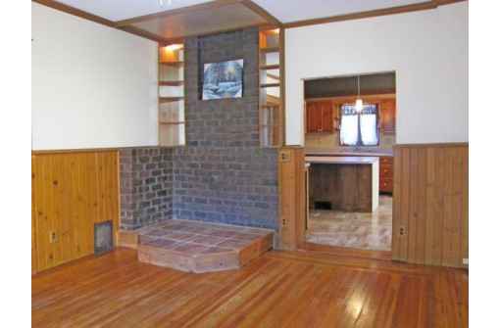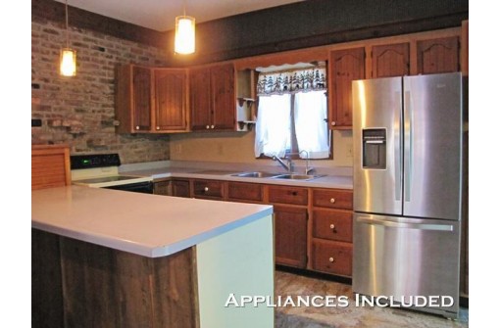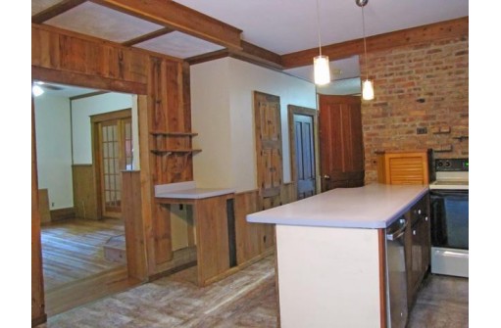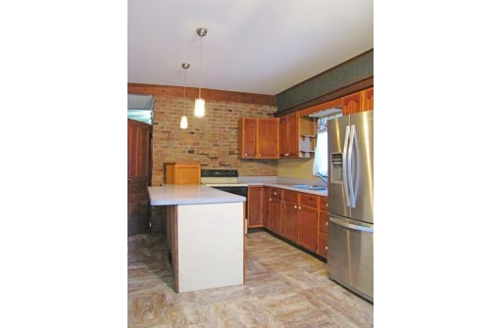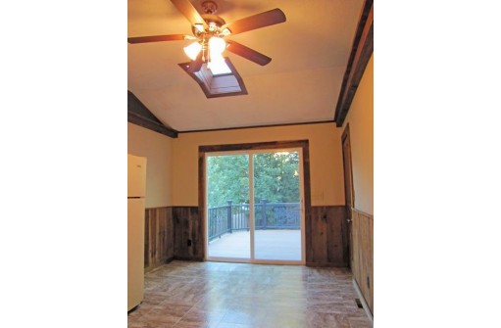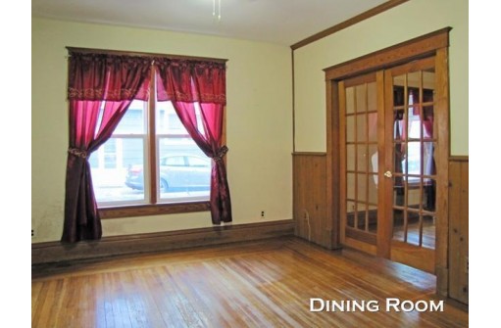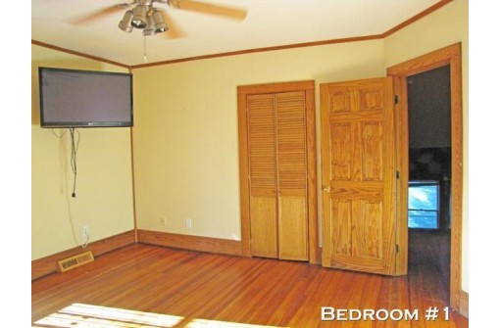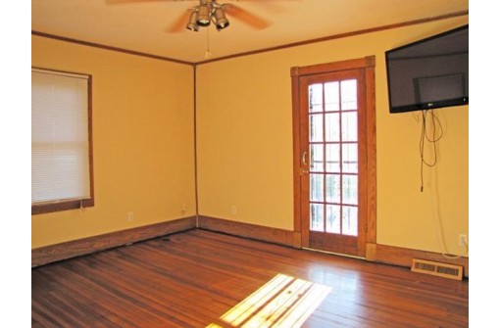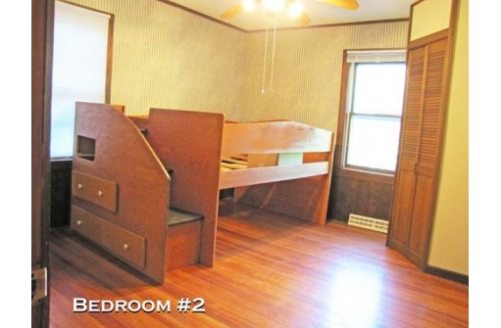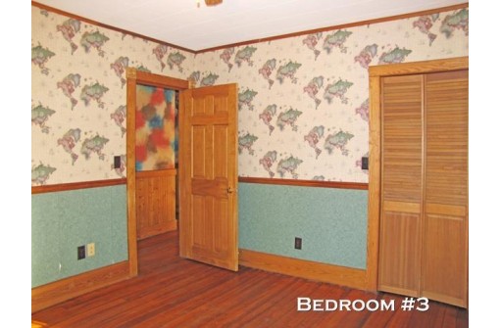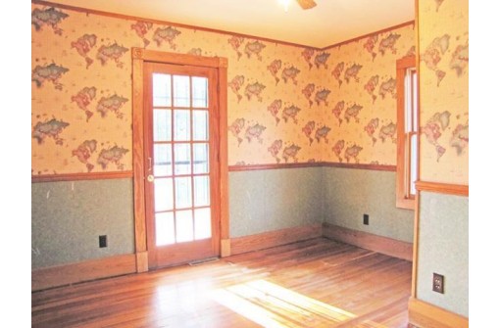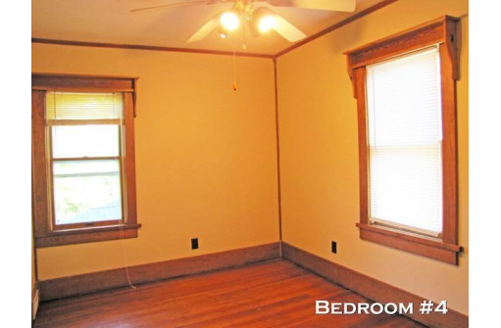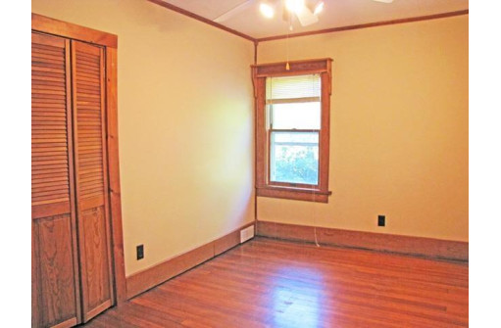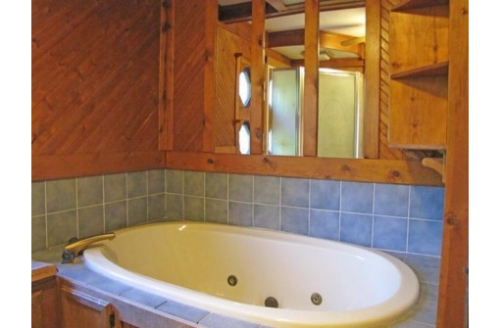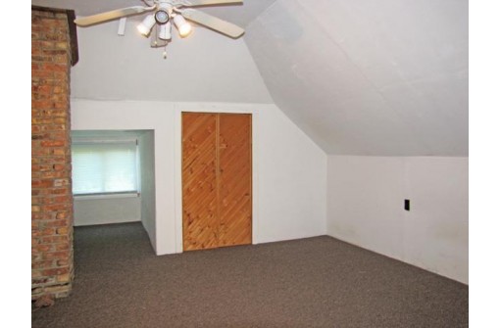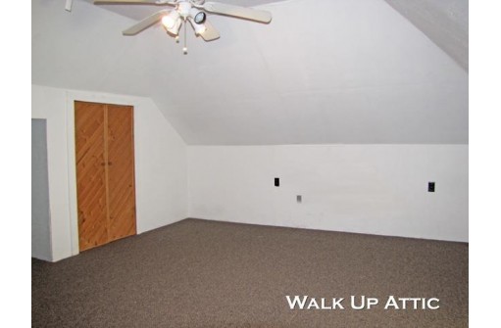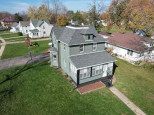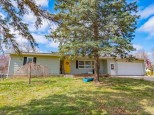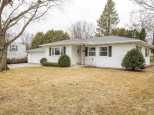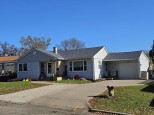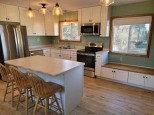Property Description for 345 Bayley Avenue, Platteville, WI 53818
YOU'LL FIND ROOM FOR EVERYONE in this 4 bedroom, 1.5 bath 2 story home. It has the quality and character of yesterday, with hardwood floors and natural woodwork, oak staircase and pocket doors. Kick back on the front porch and watch the world go by. Off the kitchen, you'll find a new composite deck, which leads to the fenced in back yard. There is a formal dining room, plus an eat in kitchen area. Upstairs, you'll find all four bedrooms, and a bath with a whirlpool tub. Head further up and and you can relax in the bonus area- a finished walk-up attic playroom (or study area). There is also a large 2 car attached garage, with a new door, plus off street parking. The central location is just a short walk to downtown and UW-P.
- Finished Square Feet: 2,240
- Finished Above Ground Square Feet: 2,240
- Waterfront:
- Building Type: 2 story
- Subdivision: Homestead Add.
- County: Grant
- Lot Acres: 0.17
- Elementary School: Call School District
- Middle School: Platteville
- High School: Platteville
- Property Type: Single Family
- Estimated Age: 1910
- Garage: 2 car, Attached, Opener inc.
- Basement: Full, Other Foundation
- Style: National Folk/Farm house
- MLS #: 1972279
- Taxes: $2,915
- Master Bedroom: 13x14
- Bedroom #2: 11x14
- Bedroom #3: 11x12
- Bedroom #4: 11x12
- Kitchen: 14x22
- Living/Grt Rm: 14x14
- Dining Room: 13x14
- Bonus Room: 16x18
- Foyer: 11x15
- Laundry:
