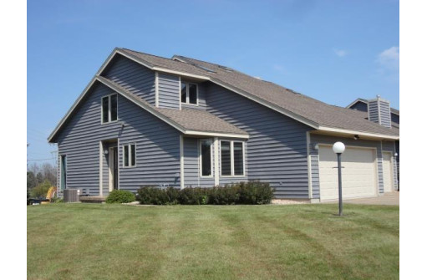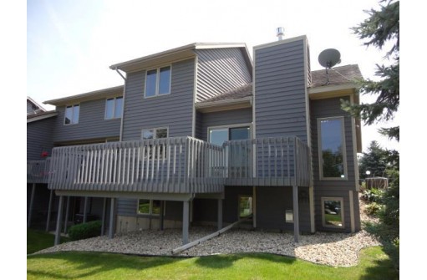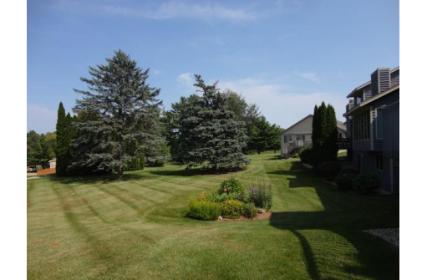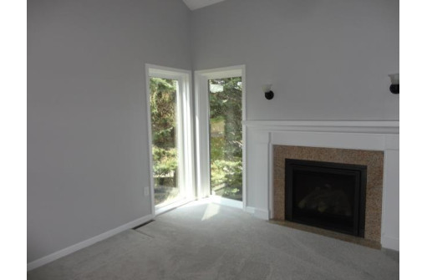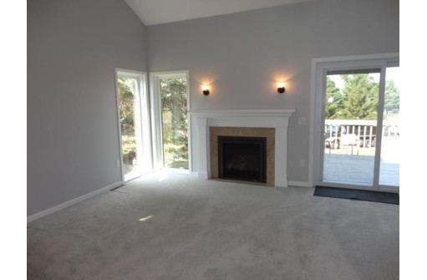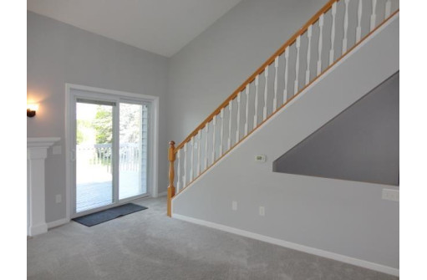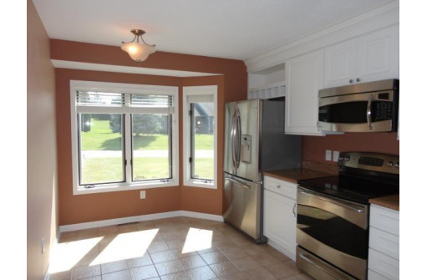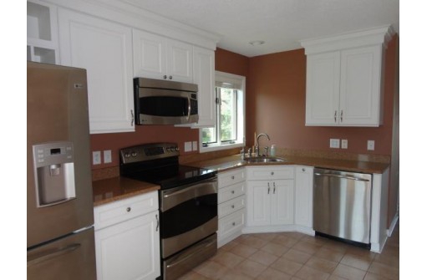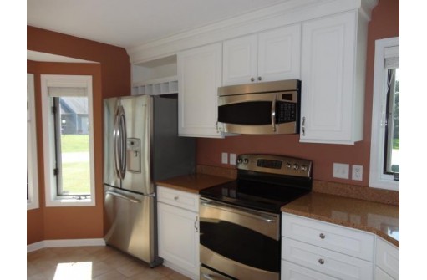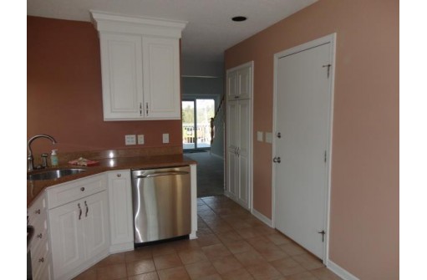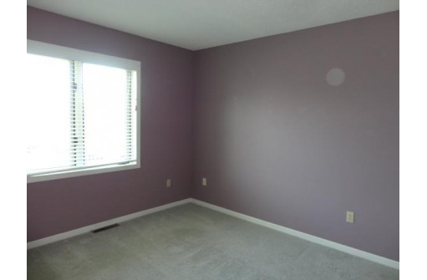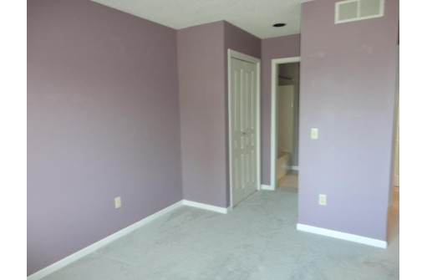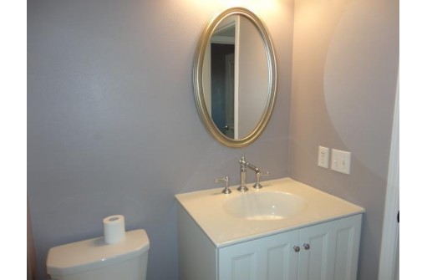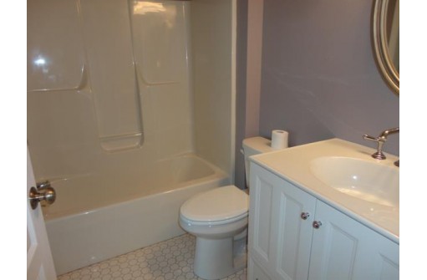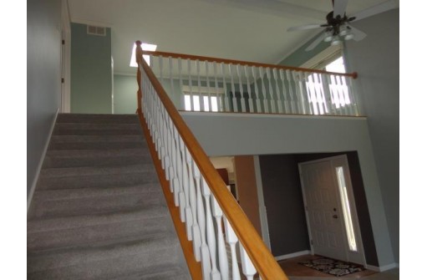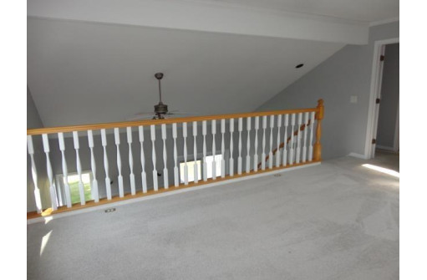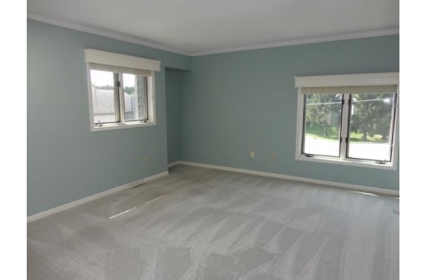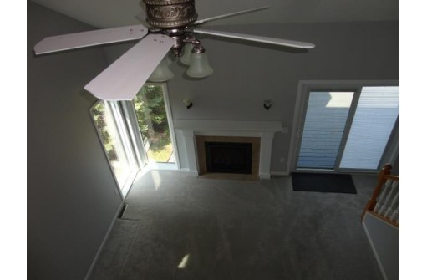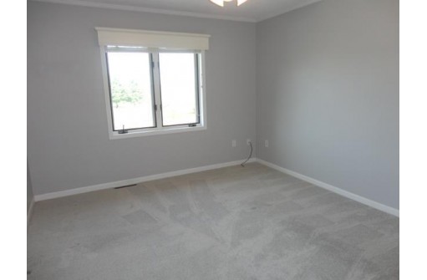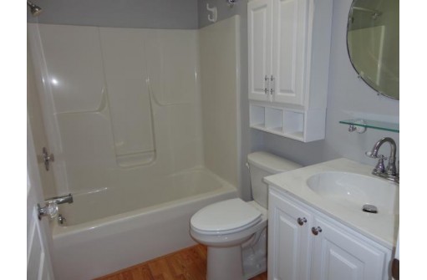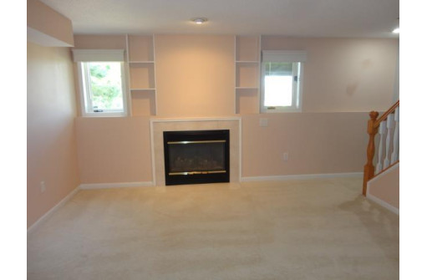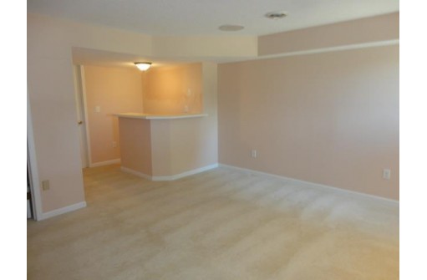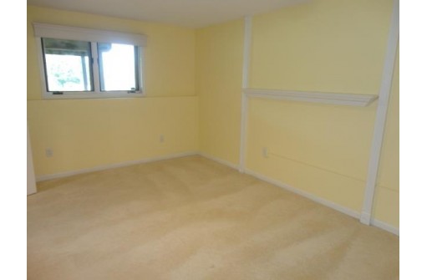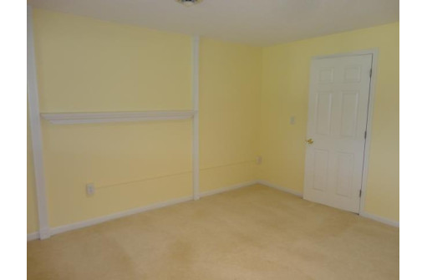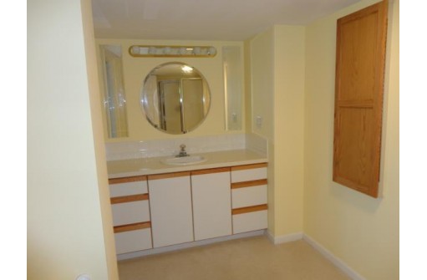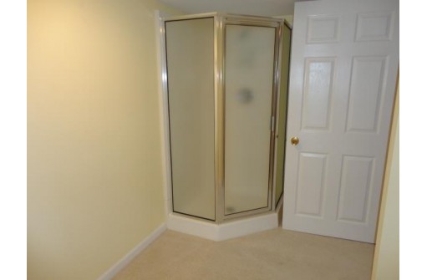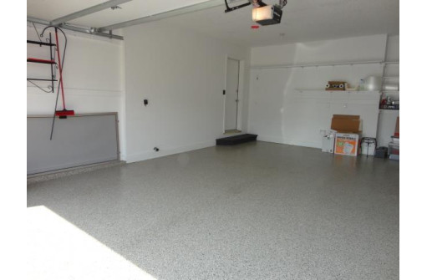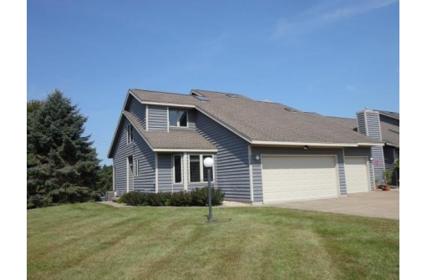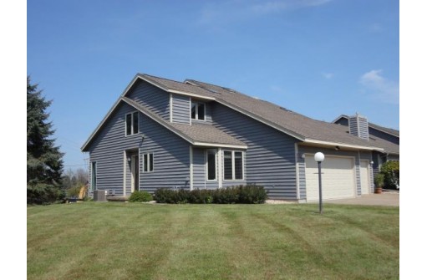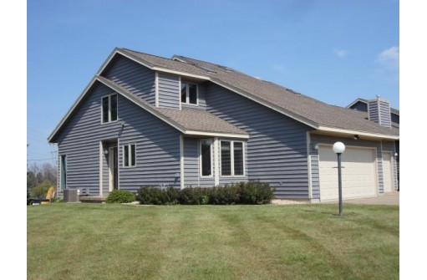Property Description for 204 Tamarac Trace, Platteville, WI 53818
YOU CAN HAVE IT ALL WITH this 3 bedroom, 3 bath condo located directly on the golf course with beautiful country views from your large deck and just steps from the pickle ball courts, pool, parks and walking/biking trail. Take life easy with no lawn to mow or snow to plow. There have been lots of updates to this home with stainless steel kitchen appliances plus a pantry and solid surface countertops. The great room is filled with light and includes a gas fireplace. There's a main floor bedroom and bath plus laundry. Upstairs is an open loft for your hobbies or home office and enter the French doors to a large bedroom suite. Enjoy entertaining family and friends in the lower level family room with fireplace and bar plus an additional bedroom and bath for your extra guests.
- Finished Square Feet: 1,921
- Finished Above Ground Square Feet: 1,308
- Waterfront:
- Building: Pine Ridge Estates Condo
- County: Grant
- Elementary School: Call School District
- Middle School: Platteville
- High School: Platteville
- Property Type: Condominiums
- Estimated Age: 1991
- Parking: 2 car Garage, Attached, Opener inc
- Condo Fee: $125
- Basement: Full, Full Size Windows/Exposed, Partially finished
- Style: End Unit, Townhouse
- MLS #: 1943447
- Taxes: $3,778
- Master Bedroom: 11x14
- Bedroom #2: 11x12
- Bedroom #3: 11x15
- Family Room: 14x19
- Kitchen: 9x17
- Living/Grt Rm: 17x18
- Loft: 13x17
Similar Properties
There are currently no similar properties for sale in this area. But, you can expand your search options using the button below.
