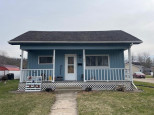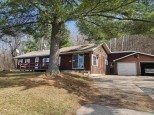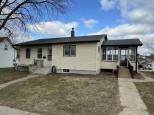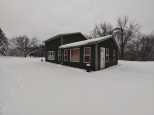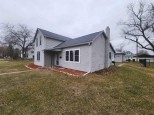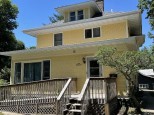Property Description for 130 Wildwood Ct, Boscobel, WI 53805-1549
GREAT 3 BEDROOM,2 FULL BATH, WITH 2 CAR GARAGE. NICE OPEN FLOOR PLAN WITH VAULTED CEILINGS. MASTER BEDROOM WITH FULL BATH AND WALKIN CLOSETS. WOOD FIREPLACE IN LIVING ROOM. NICE OPEN KITCHEN AND DINING AREA FOR FAMILY GATHERINGS. NICE LANDSCAPED YARD AND GARDEN AREA. STORAGE SHED ON SLAB OF CEMENT INCLUDED.
- Finished Square Feet: 1,447
- Finished Above Ground Square Feet: 1,447
- Waterfront:
- Building Type: Manufactured w/ Land
- Subdivision:
- County: Grant
- Lot Acres: 0.3
- Elementary School: Boscobel
- Middle School: Boscobel
- High School: Boscobel
- Property Type: Single Family
- Estimated Age: 1996
- Garage: 2 car, Attached, Opener inc.
- Basement: None
- Style: Ranch
- MLS #: 1941724
- Taxes: $1,531
- Master Bedroom: 16X14
- Bedroom #2: 14X11
- Bedroom #3: 14X10
- Kitchen: 14X14
- Living/Grt Rm: 20X14
- Dining Room: 14X11
- Laundry: 7X5











































