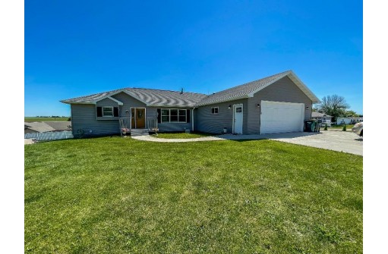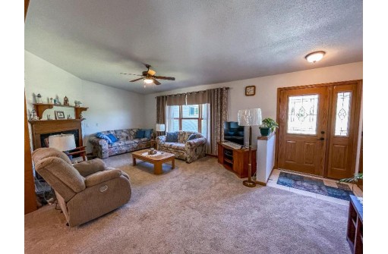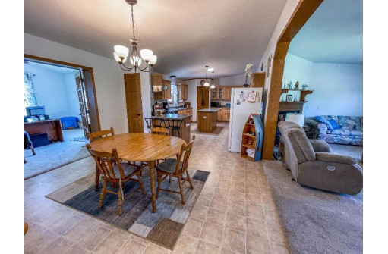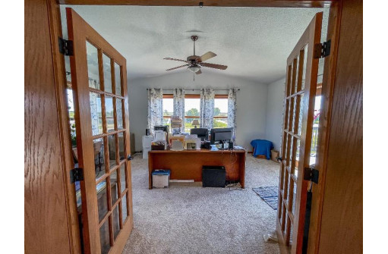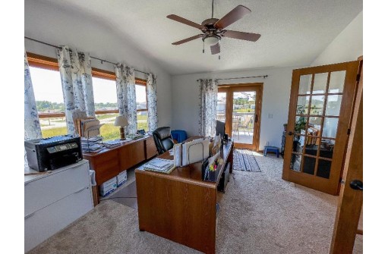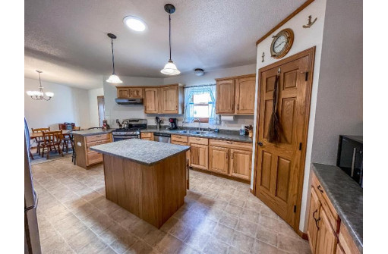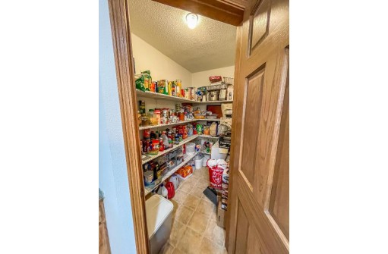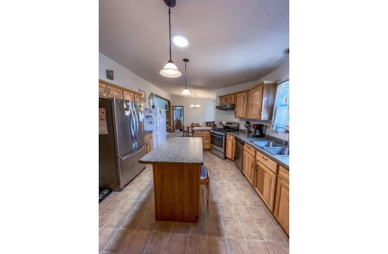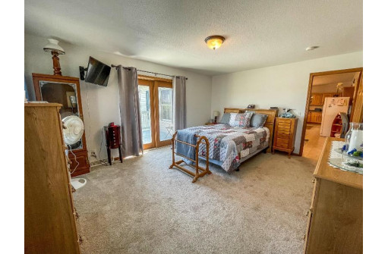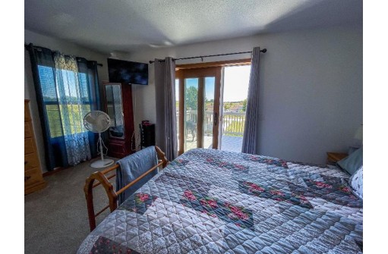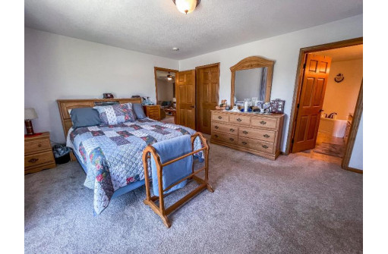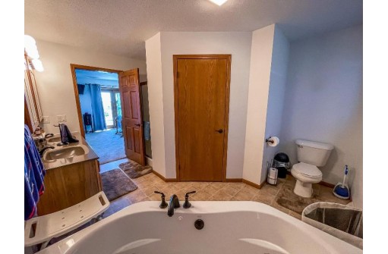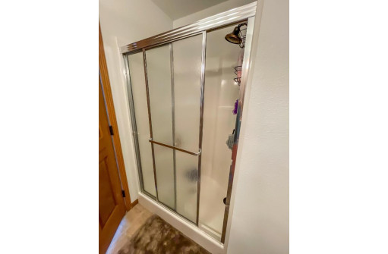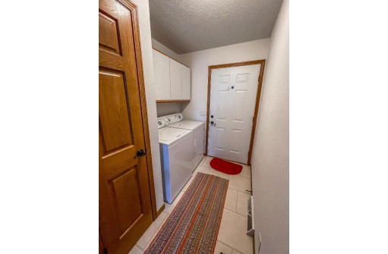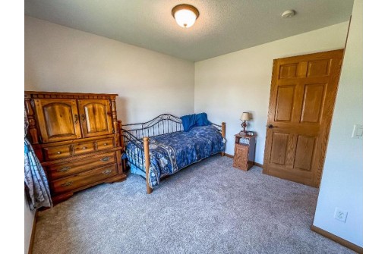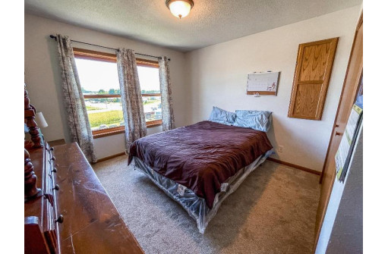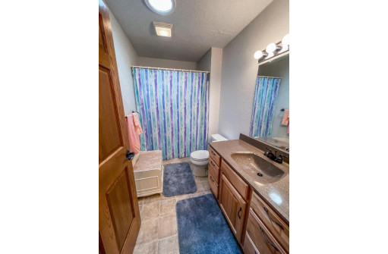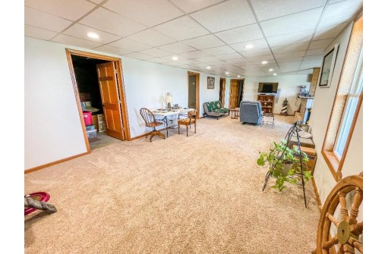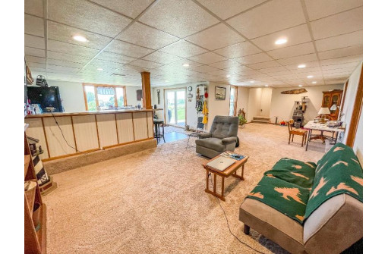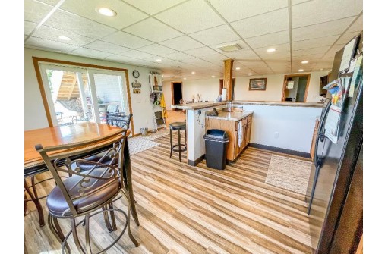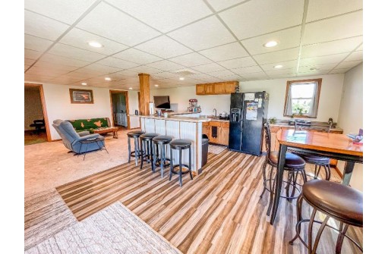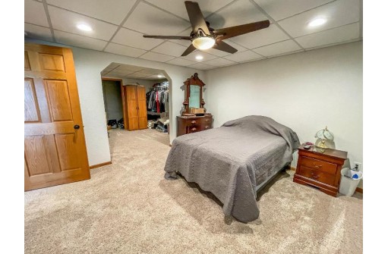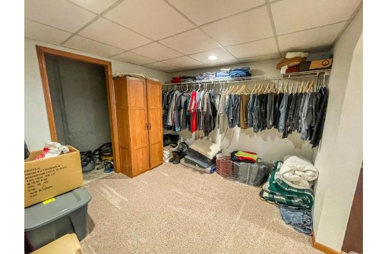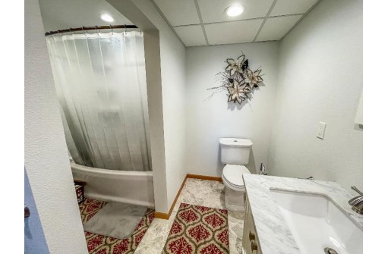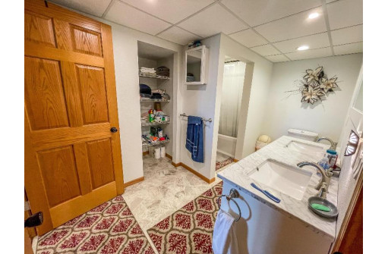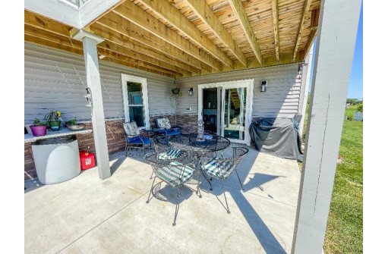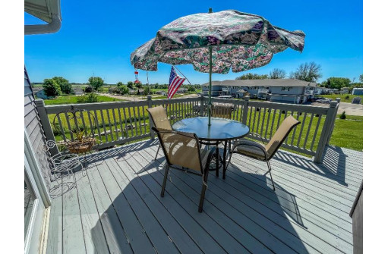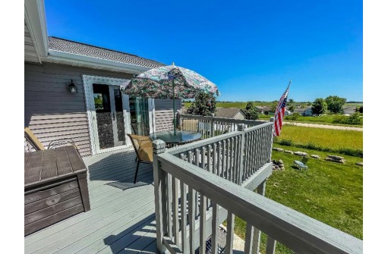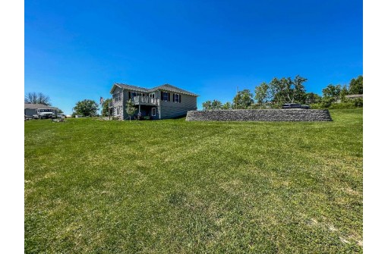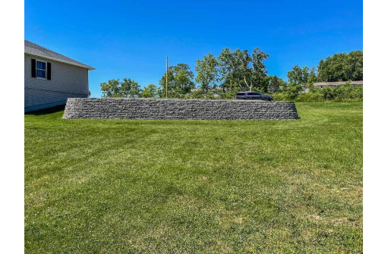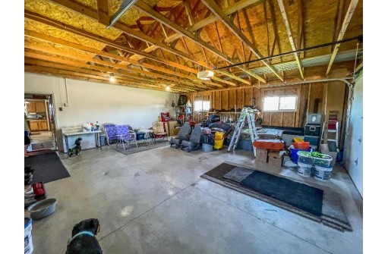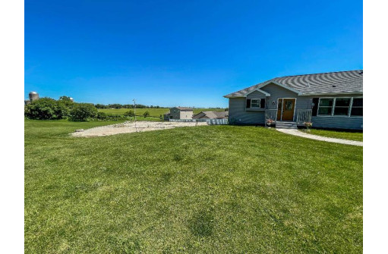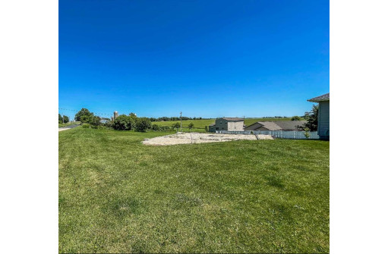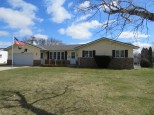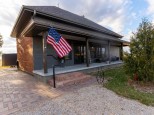Property Description for 402 E Cordelia St, Fox Lake, WI 53933
Summer memories are sure to be made at home on the .82 acre yard, the patio, the fire pit, and enjoying great views of the countryside. Step in to the living room with gas fireplace, open and spacious kitchen with an island, beautiful cupboards and a walk-in pantry. 4 bedrooms, with 3 on the main floor and the main bedroom has an en suite w/ tub and separate walk-in shower, walk-in closet and private deck. No need to go downstairs to do laundry, as it is on the main floor, but you will want to make use of that walk-out lower level. It hosts a great family room, kitchenette, office, and the fourth bedroom with large walk-in closet, full bath and lots of storage. Zero entry two car garage, and retaining wall and base is started for a second garage.
- Finished Square Feet: 3,047
- Finished Above Ground Square Feet: 1,988
- Waterfront:
- Building Type: 1 story
- Subdivision:
- County: Dodge
- Lot Acres: 0.83
- Elementary School: Call School District
- Middle School: Waupun
- High School: Waupun
- Property Type: Single Family
- Estimated Age: 2016
- Garage: 2 car, Attached, Opener inc.
- Basement: Full, Full Size Windows/Exposed, Partially finished, Sump Pump, Total finished, Walkout
- Style: Ranch
- MLS #: 1937830
- Taxes: $3,461
- Master Bedroom: 16x13
- Bedroom #2: 12x13
- Bedroom #3: 10x11
- Bedroom #4: 10x10
- Family Room: 32x13
- Kitchen: 18x13
- Living/Grt Rm: 25x14
- Sun Room: 17x13
- DenOffice: 8x12
- Laundry: 5x6
- Dining Area: 11x13
- 2ndKitchen: 17x13

