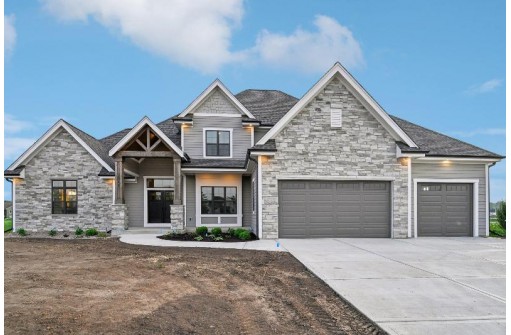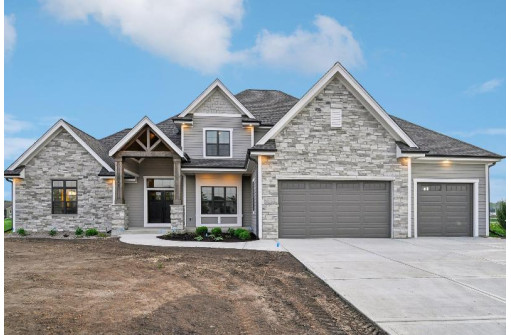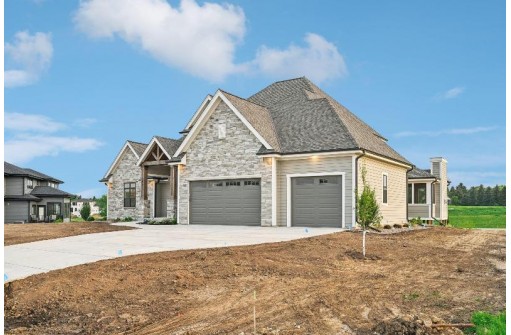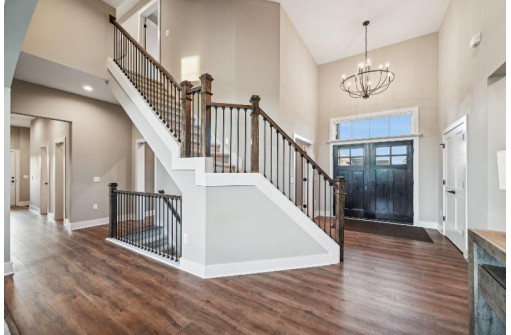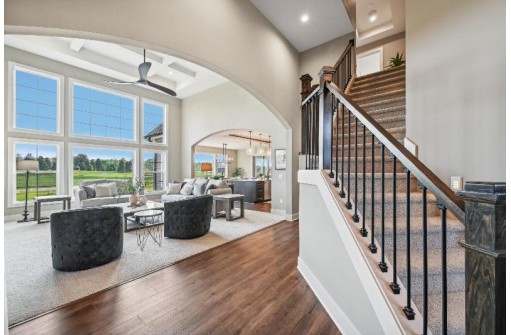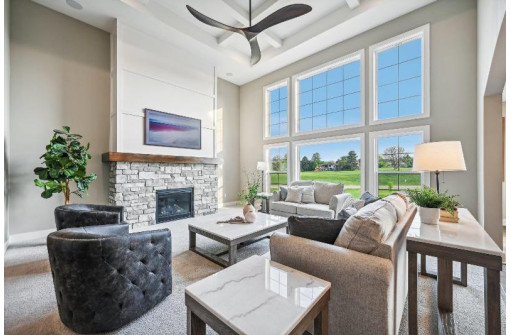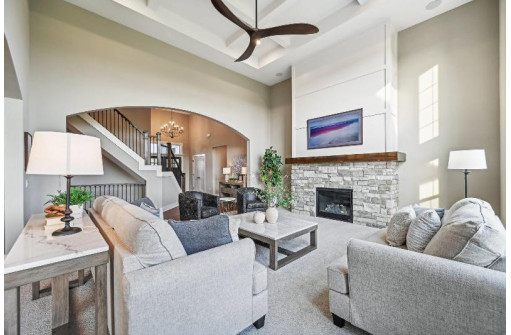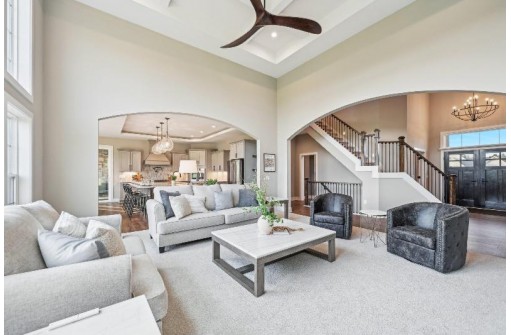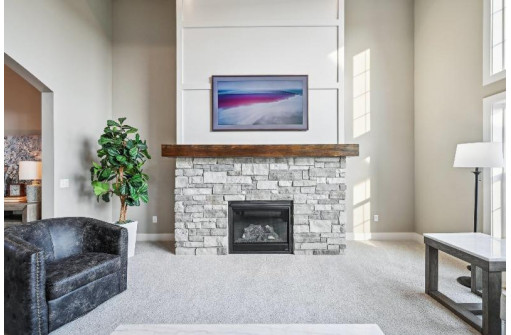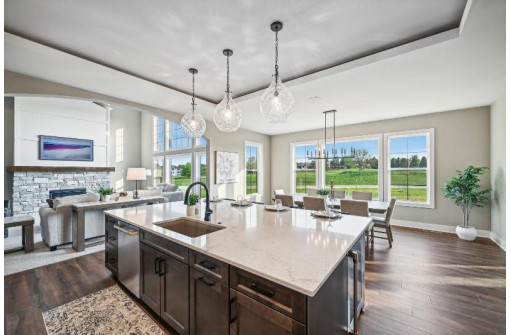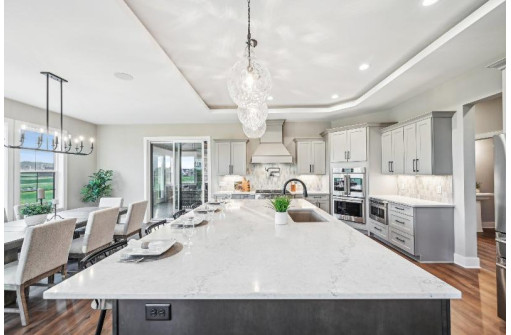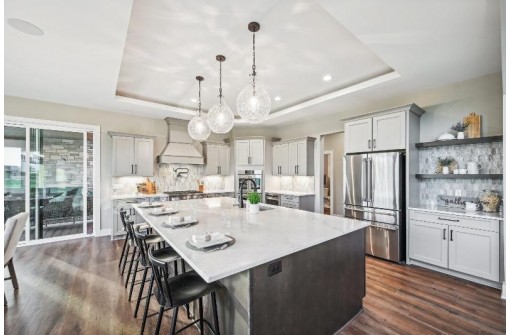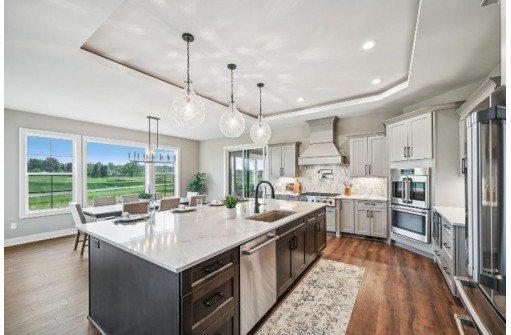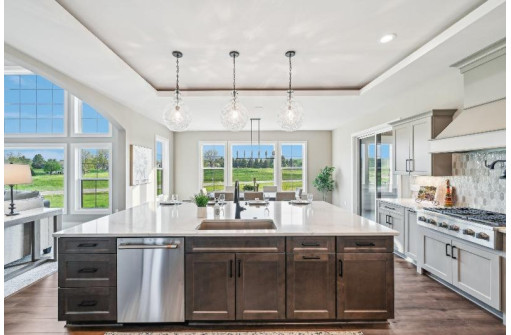Property Description for 3643 Eden Court, Verona, WI 53593
Victory Homes of WI, presents a new custom story-and-a-half home that is a testament to modern living. This home w its contemporary design, expansive windows, soaring ceilings, chef's kitchen & a covered porch with a fireplace. Step inside, & you'll be greeted by an abundance of natural light flooding the open-concept living spaces. The heart of this home is undoubtedly the chef's kitchen, adorned w/ top-of-the-line SS appliances, custom cabinetry & a large central island.The dining space is an effortless transition to the screen porch, complete w/ a fireplace. Main flr primary suite w/ 2 walk in closets & luxurious ensuite bathrm. Upstairs 3 generous bedrooms, with space for all. Let's have some fun in the LL w/ wet bar, lounge space, rec room & 5th bedrm.
- Finished Square Feet: 4,653
- Finished Above Ground Square Feet: 3,339
- Waterfront:
- Building Type: 1 1/2 story, New/Never occupied
- Subdivision: Pioneer Pointe
- County: Dane
- Lot Acres: 0.59
- Elementary School: West Middleton
- Middle School: Glacier Creek
- High School: Middleton
- Property Type: Single Family
- Estimated Age: 2023
- Garage: 3 car, Access to Basement, Attached, Garage Door > 8 ft, Garage stall > 26 ft deep
- Basement: 8 ft. + Ceiling, Full, Poured Concrete Foundation, Radon Mitigation System, Sump Pump, Total finished
- Style: Contemporary
- MLS #: 1968744
- Taxes: $3,302
- Master Bedroom: 17x14
- Bedroom #2: 12x13
- Bedroom #3: 15x12
- Bedroom #4: 12x13
- Bedroom #5: 15x14
- Kitchen: 19x13
- Living/Grt Rm: 18x20
- DenOffice: 12x12
- Rec Room: 17x21
- Laundry: 12x10
- Dining Area: 19x13
- Other: 18x16
Similar Properties
There are currently no similar properties for sale in this area. But, you can expand your search options using the button below.
