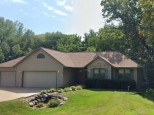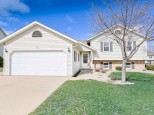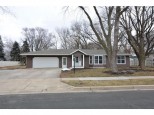Property Description for 2708 Telemark Tr, Stoughton, WI 53589
Lennar New Construction Home at The Meadows at Kettle Park West. Ready March/April. The first floor of this two-story home is host to a versatile living room that could easily operate as a sitting room or home office, located right off the foyer. The family room, dining room and kitchen share a convenient and contemporary open floorplan at the back. Four bedrooms occupy the second floor, including the spacious owner's suite. This is the Starling plan. 850 Square Feet of unfinished space in basement.
- Finished Square Feet: 2,193
- Finished Above Ground Square Feet: 2,193
- Waterfront:
- Building Type: 2 story, Under construction
- Subdivision: Meadows At Kettle Park West
- County: Dane
- Lot Acres: 0.24
- Elementary School: Call School District
- Middle School: Call School District
- High School: Stoughton
- Property Type: Single Family
- Estimated Age: 2022
- Garage: 2 car, Attached
- Basement: Full, Poured Concrete Foundation, Radon Mitigation System, Stubbed for Bathroom
- Style: Colonial
- MLS #: 1940229
- Taxes: $2
- Master Bedroom: 17x16
- Bedroom #2: 14x10
- Bedroom #3: 13x10
- Bedroom #4: 12x12
- Family Room: 17x16
- Kitchen: 11x14
- Living/Grt Rm: 1x1
- Dining Room: 11x14
- DenOffice: 09x11
- Laundry: 7x5


























