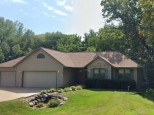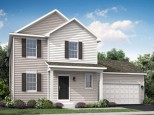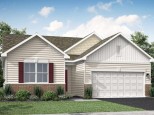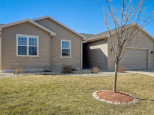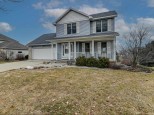Property Description for 2300 Otteson Drive, Stoughton, WI 53589
Enter The Adams through the Foyer and you are welcomed with the warmth of a sun filled Great room, kitchen & dining areas. As part of the open floor plan, the kitchen is the hub of the home w/ SS appliances, granite counters & center island! Enjoy the split bdrm design w/ primary bedroom suite, private bath, & walk in closet. Second & Third bedrooms, Main bath, & first floor laundry/mudroom complete the main level. Lower Level offers additional finished living space in the Huge Rec Room & 4th bedroom! Amazing warranties come standard in all Eldon Homes. Final Plans/finishes may vary.
- Finished Square Feet: 2,175
- Finished Above Ground Square Feet: 1,455
- Waterfront:
- Building Type: 1 story, New/Never occupied
- Subdivision: Nordic Ridge
- County: Dane
- Lot Acres: 0.15
- Elementary School: Fox Prairie
- Middle School: River Bluff
- High School: Stoughton
- Property Type: Single Family
- Estimated Age: 2023
- Garage: 2 car, Attached, Opener inc.
- Basement: 8 ft. + Ceiling, Full, Partially finished, Poured Concrete Foundation, Stubbed for Bathroom, Sump Pump
- Style: Ranch
- MLS #: 1960687
- Taxes: $2
- Master Bedroom: 13x13
- Bedroom #2: 11x11
- Bedroom #3: 10x13
- Bedroom #4: 13x12
- Kitchen: 11x10
- Living/Grt Rm: 17x17
- Rec Room: 30x19
- Laundry: 6x10
- Dining Area: 8x10





















































