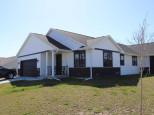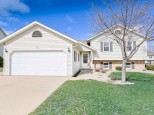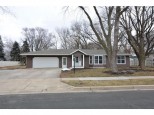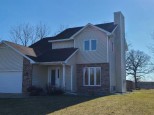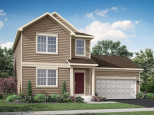Property Description for 1611 Erin Hill, Stoughton, WI 53589
Beautiful two-story home in quiet cul-de-sac in Hillcrest neighborhood, close to parks, shopping, with easy access to highway. Vaulted ceilings, elegant hardwood floors and staircase, and plenty of windows keep the home feeling spacious and bright. Large primary bedroom has a walk-in closet and attached bathroom with washer/dryer hookups for convenient access to laundry. Stay cozy and warm this winter by the two gas fireplaces! Many updates including new windows, recent painting, new carpet, newer water heater, and recently stained deck. The yard is well-kept, with trees providing shade and a private feel. Downstairs you will find a partially exposed finished basement, an office, and a large mechanical room with washer/dryer and tons of storage space.
- Finished Square Feet: 2,771
- Finished Above Ground Square Feet: 2,240
- Waterfront:
- Building Type: 2 story
- Subdivision: Hill Olson Addition To Hillcrest
- County: Dane
- Lot Acres: 0.25
- Elementary School: Call School District
- Middle School: River Bluff
- High School: Stoughton
- Property Type: Single Family
- Estimated Age: 1994
- Garage: 2 car, Attached, Opener inc.
- Basement: Full, Full Size Windows/Exposed, Partially finished, Poured Concrete Foundation
- Style: Contemporary
- MLS #: 1943960
- Taxes: $6,103
- Master Bedroom: 14X22
- Bedroom #2: 11X15
- Bedroom #3: 10X12
- Family Room: 14X24
- Kitchen: 11X14
- Living/Grt Rm: 13X15
- Dining Room: 11X13
- Rec Room: 26x20
- Laundry:























































