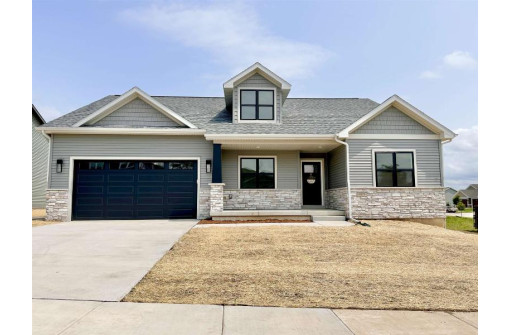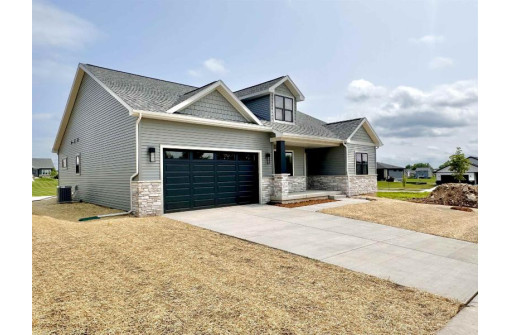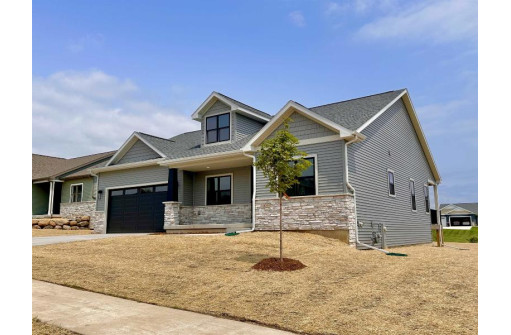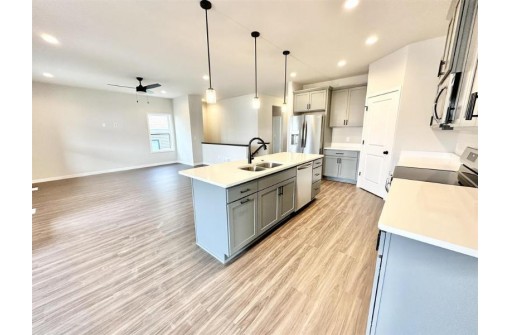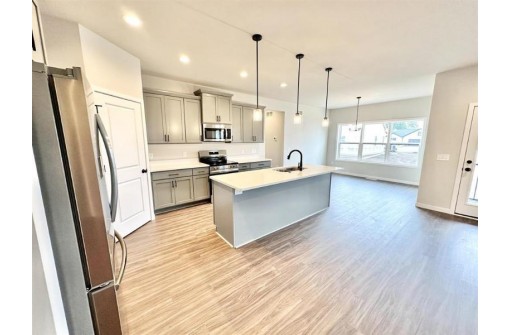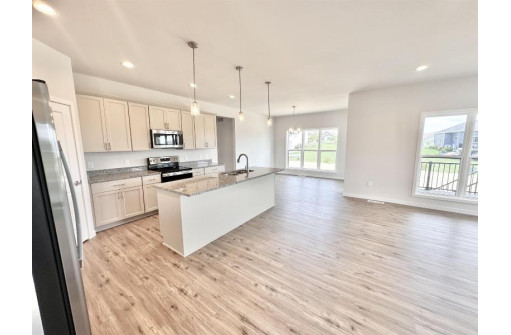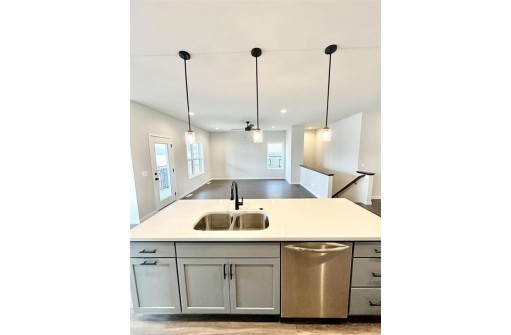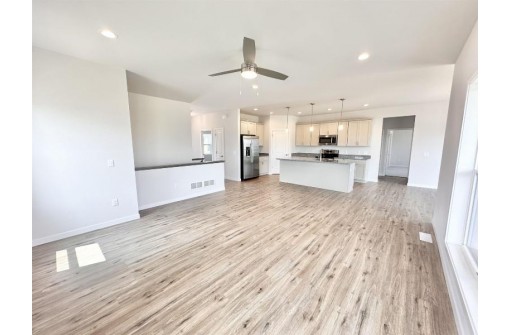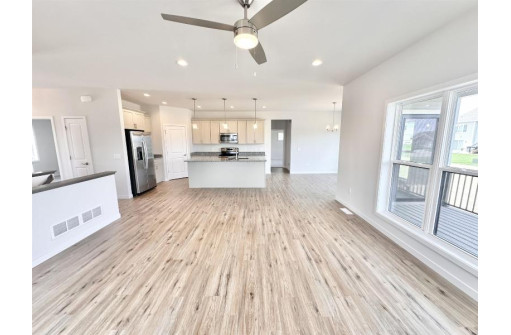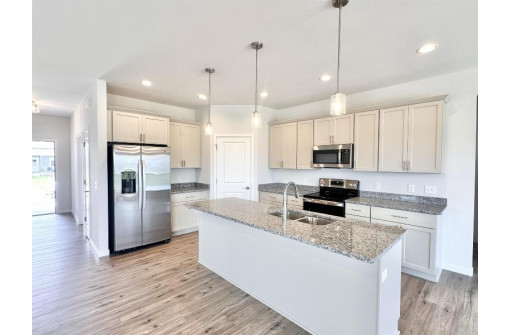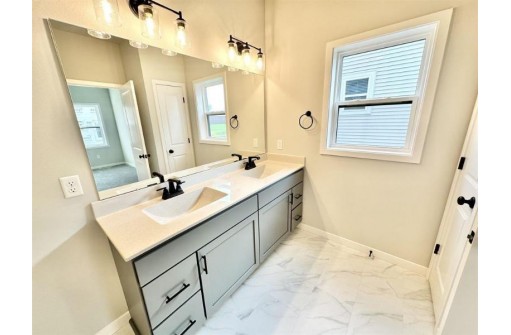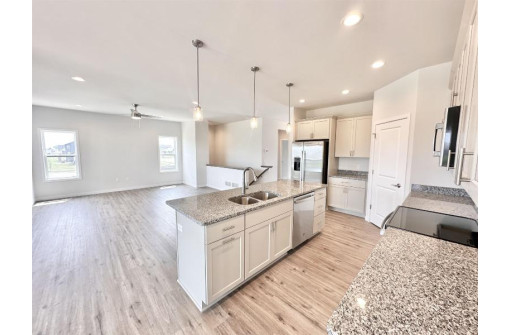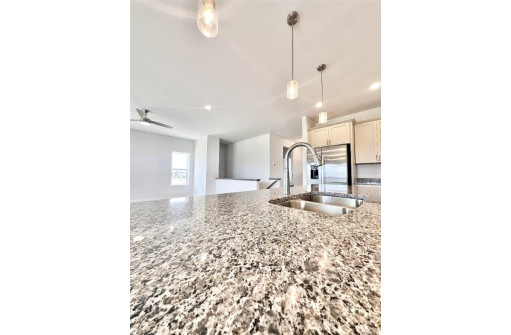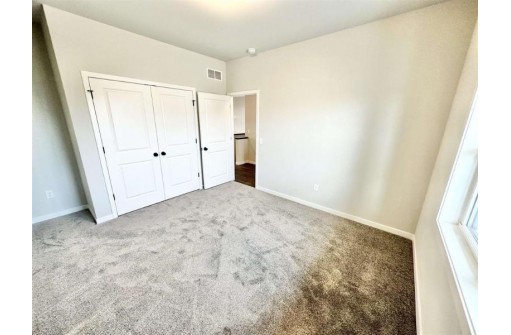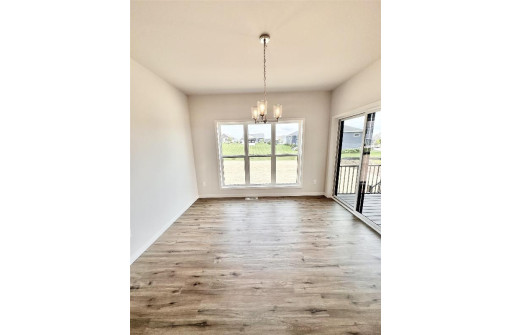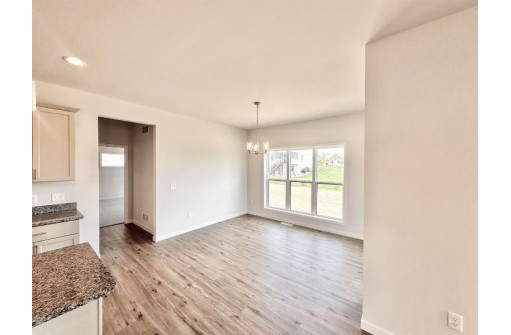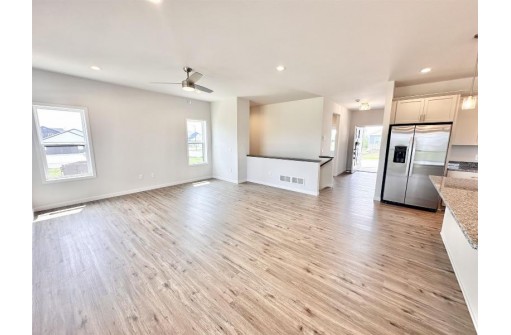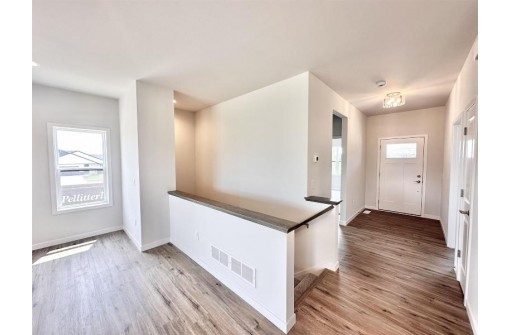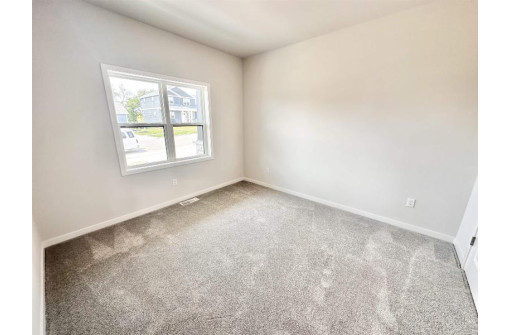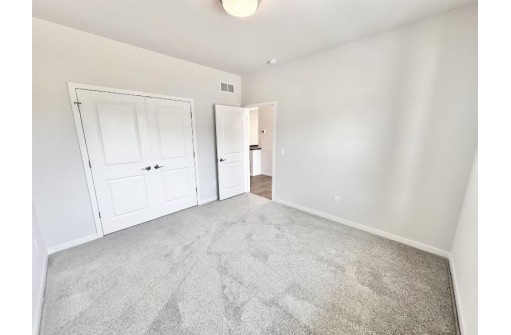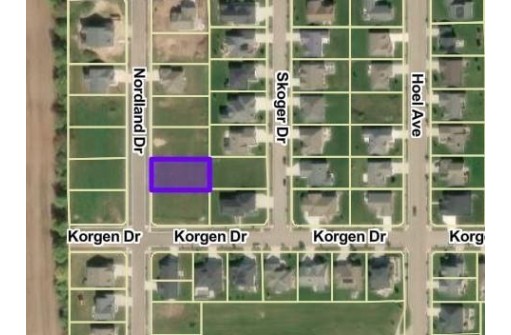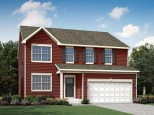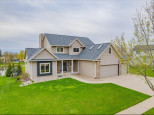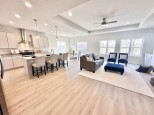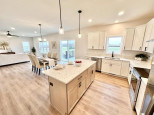Property Description for 1109 Nordland Drive 62, Stoughton, WI 53589
Est. Completion July '24. Our popular 'Taylor' plan is an open floor plan that allows plenty of morning light into your home in the sought after Nordic Ridge Subdivision. The Great Room, Dining & Kitchen layout allows for spacious entertaining. Kitchen has an 8' island, Granite countertops, and a walk-in corner pantry! Owners suite has a large walk-in closet & Bathroom that includes a double vanity. Bedrooms 2 & 3 are comfortably sized & near the other full bath. Top it off with 9' ceilings & 2 covered porches (Front and Back)!! Both to be enjoyed in WI seasons. Basement can be finished for a 4th bedroom or Office, another full bath & Rec Room if needed! Final Plans/Finishes may vary. Schedule your VIP tour of this home/neighborhood!
- Finished Square Feet: 1,678
- Finished Above Ground Square Feet: 1,678
- Waterfront:
- Building Type: 1 story, Under construction
- Subdivision: Nordic Ridge
- County: Dane
- Lot Acres: 0.24
- Elementary School: Fox Prairie
- Middle School: River Bluff
- High School: Stoughton
- Property Type: Single Family
- Estimated Age: 2024
- Garage: 2 car, Attached, Opener inc.
- Basement: Full, Stubbed for Bathroom, Sump Pump
- Style: Ranch
- MLS #: 1973297
- Taxes: $1,427
- Master Bedroom: 13x15
- Bedroom #2: 11x12
- Bedroom #3: 11x13
- Kitchen: 11x15
- Living/Grt Rm: 14x17
- Foyer: 5x10
- Laundry: 8x8
- Dining Area: 12x13
