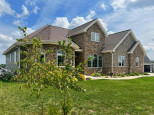Property Description for 613 Cypress Way, Oregon, WI 53575
Gorgeous new construction in The Bergamont by Anderson Custom Homes. This executive ranch home boasts 5 bedroom, 3 bathrooms and finished exposed lower level. Estimated completion early June. Features include vaulted great room with open floor plan and gas fireplace, quartz countertops in kitchen and bathrooms, walk-in pantry, custom closet system in bedrooms and linen closets, screened porch with attached deck, custom Amish made cabinets with slow closing doors & drawers, free standing soaking tub in primary bedroom bath, custom cabinet & staircase lighting, large storage/utility room on lower level, finished and drywalled garage, and in-ground sprinkler system. Too many features to list. Local builder with a reputation for quality. Call for details!
- Finished Square Feet: 4,399
- Finished Above Ground Square Feet: 2,424
- Waterfront:
- Building Type: 1 story, Under construction
- Subdivision: The Bergamont
- County: Dane
- Lot Acres: 0.49
- Elementary School: Call School District
- Middle School: Oregon
- High School: Oregon
- Property Type: Single Family
- Estimated Age: 2023
- Garage: 3 car, Attached, Opener inc.
- Basement: 8 ft. + Ceiling, Full, Full Size Windows/Exposed, Poured Concrete Foundation, Radon Mitigation System, Sump Pump, Total finished
- Style: Ranch
- MLS #: 1955430
- Taxes: $2,162
- Master Bedroom: 16x13
- Bedroom #2: 13x11
- Bedroom #3: 11x10
- Bedroom #4: 16x13
- Bedroom #5: 15x13
- Family Room: 53x17
- Kitchen: 16x13
- Living/Grt Rm: 24x16
- ScreendPch: 12x12
- DenOffice: 13x10
- Laundry: 11x6
- Dining Area: 13x12
- Mud Room: 12x6
- ExerciseRm: 15x14
Similar Properties
There are currently no similar properties for sale in this area. But, you can expand your search options using the button below.






























































