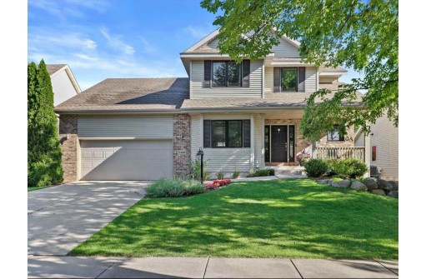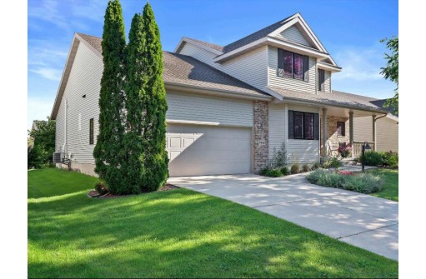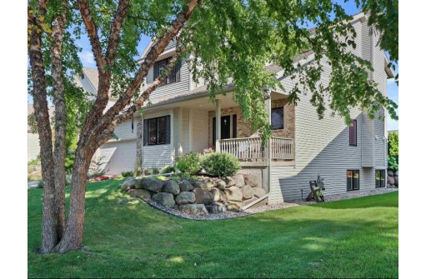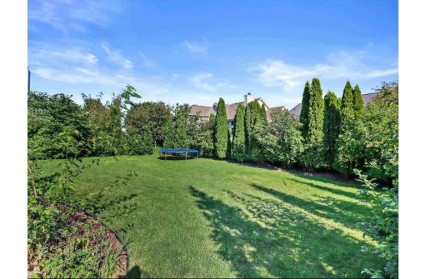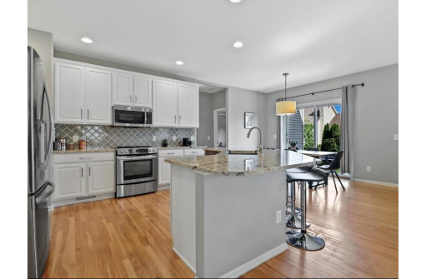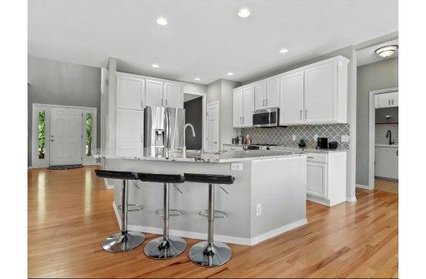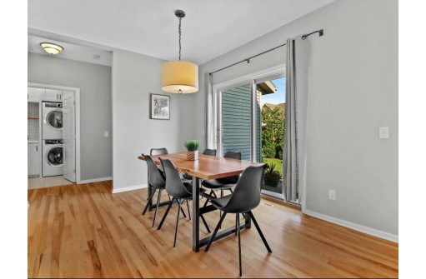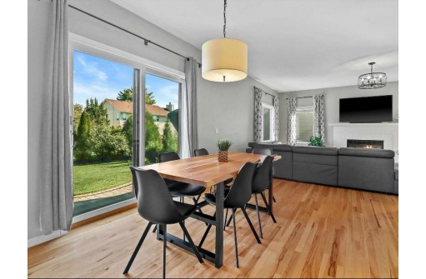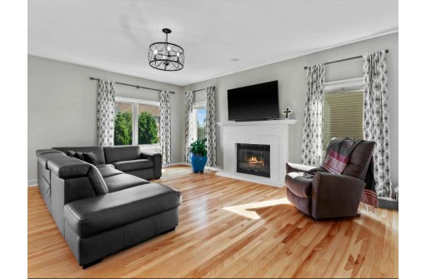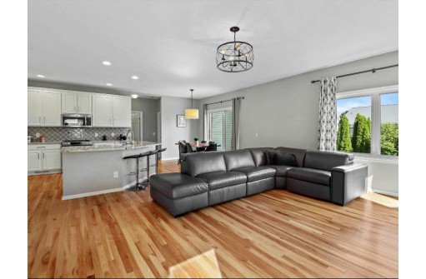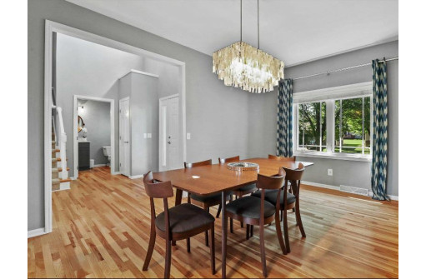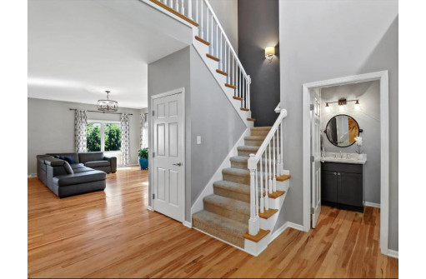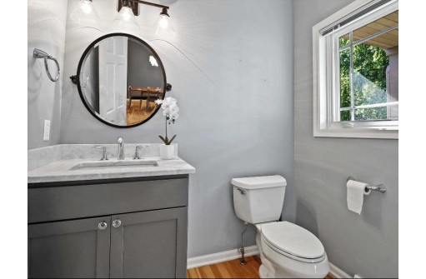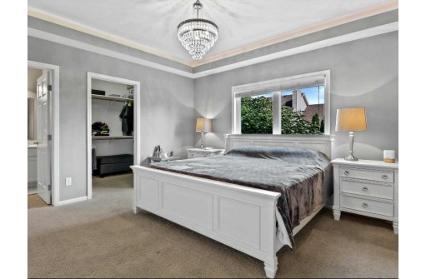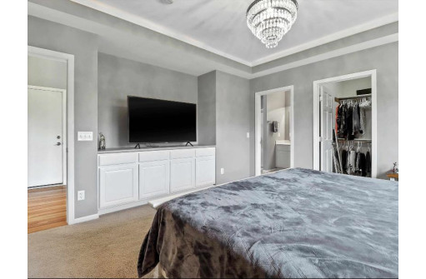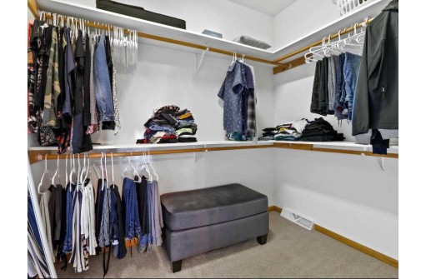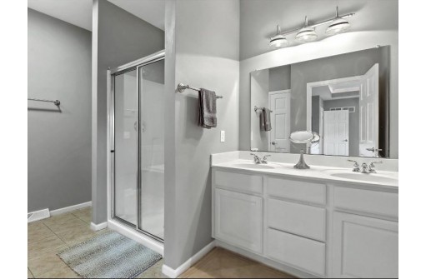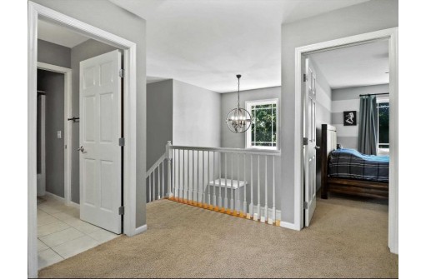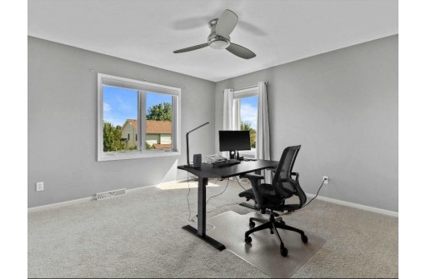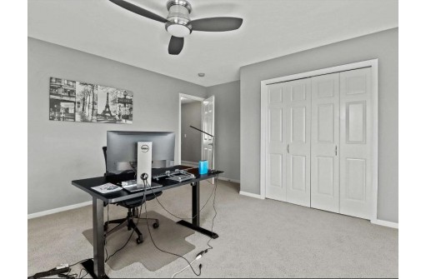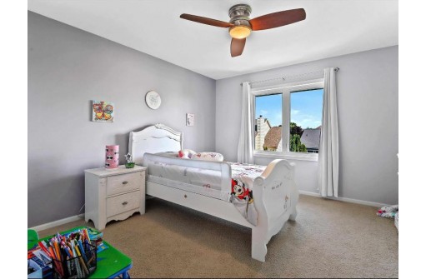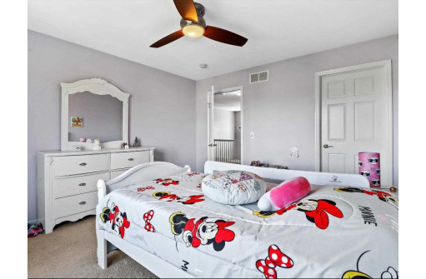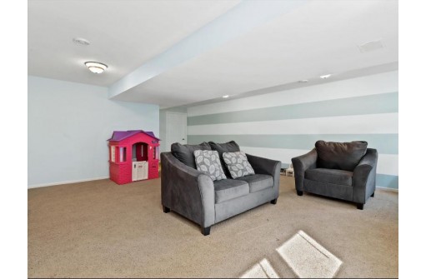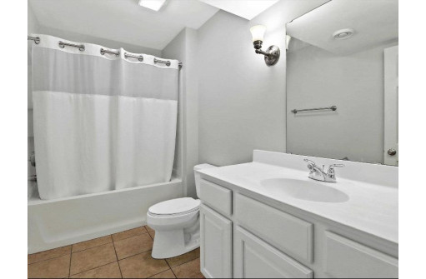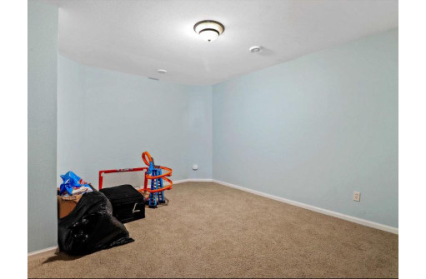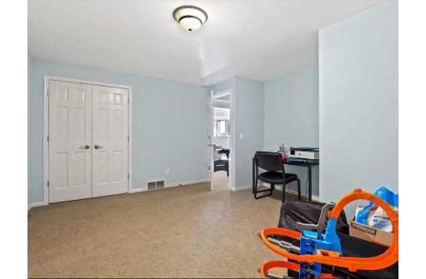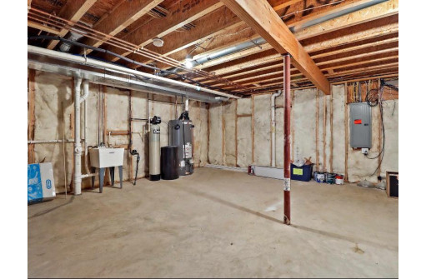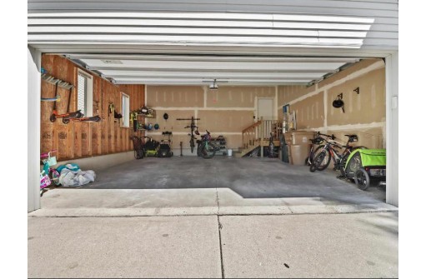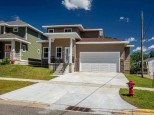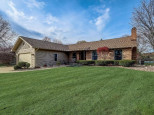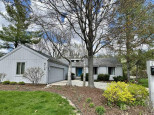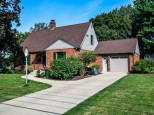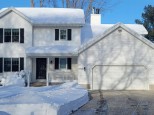Property Description for 9406 Eagle Nest Ln, Middleton, WI 53562
Amazing Sauk Heights home!! Feel right at home in Madison (Middleton Schools!). The main floor is perfect for everyday living & entertaining w/ its bright & open concept layout. The kitchen is complemented by a spacious island w/breakfast bar, granite counters, beautiful tile backsplash & SS appliances, and Amish cabinets. Primary bedroom w/ tray ceilings, w/ jetted tub, walk-in shower. Upstairs offers three bedrooms w/ great closet space & full bath. Exposed lower level rec room plus a large den/office and a full bath. The backyard features privacy landscaping and a brick paver patio! The home has been updated with all new Andersen windows, furnace, water softener, and water heater.
- Finished Square Feet: 3,296
- Finished Above Ground Square Feet: 2,366
- Waterfront:
- Building Type: 2 story
- Subdivision: Sauk Heights
- County: Dane
- Lot Acres: 0.19
- Elementary School: Call School District
- Middle School: Call School District
- High School: Middleton
- Property Type: Single Family
- Estimated Age: 2005
- Garage: 2 car
- Basement: Full
- Style: Contemporary
- MLS #: 1941968
- Taxes: $8,859
- Master Bedroom: 15x17
- Bedroom #2: 12x14
- Bedroom #3: 12x14
- Bedroom #4: 12x13
- Family Room: 0x0
- Kitchen: 11x14
- Living/Grt Rm: 15x22
- Laundry: 5x7
- Dining Area: 0x0
