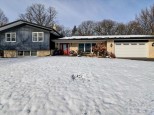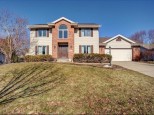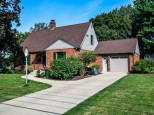Property Description for 4419 Misty Valley Drive, Middleton, WI 53562
Home in the sought-after Northside neighborhood is perched atop a hill, offering a view of the capitol. Graber Pond and Pheasant Branch Conservancy, where you can enjoy fantastic walking trails are just steps away. Being in the Middleton-Cross Plains school district allows children the opportunity to thrive. The active neighborhood creates a strong sense of community, making it a wonderful place to put down roots and create lasting memories. Step inside and discover a formal dining room, complete with herringbone tile flooring that adds elegance to your dinner parties and family gatherings. The open layout creates a seamless flow between the living spaces, making it perfect for entertaining or simply relaxing with loved ones. The rooftop solar panels allow you a more sustainable lifestyle.
- Finished Square Feet: 2,775
- Finished Above Ground Square Feet: 1,764
- Waterfront:
- Building Type: 1 story
- Subdivision: Middleton Ridge
- County: Dane
- Lot Acres: 0.19
- Elementary School: Northside
- Middle School: Kromrey
- High School: Middleton
- Property Type: Single Family
- Estimated Age: 2014
- Garage: 2 car, Attached, Opener inc.
- Basement: 8 ft. + Ceiling, Full, Full Size Windows/Exposed, Poured Concrete Foundation, Radon Mitigation System, Shower Only, Sump Pump, Total finished, Walkout
- Style: Ranch
- MLS #: 1976384
- Taxes: $8,655
- Master Bedroom: 15x13
- Bedroom #2: 11x10
- Bedroom #3: 11x10
- Family Room: 32x15
- Kitchen: 13x11
- Living/Grt Rm: 14x13
- DenOffice: 17x12
- Other: 12x11
- Laundry: 8x8






























































































