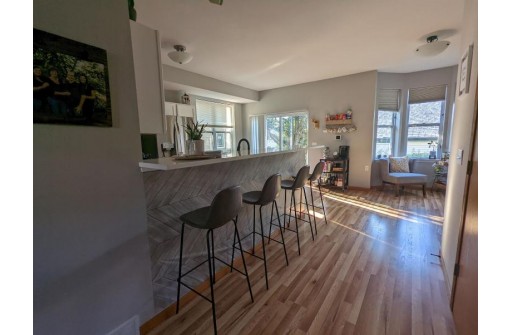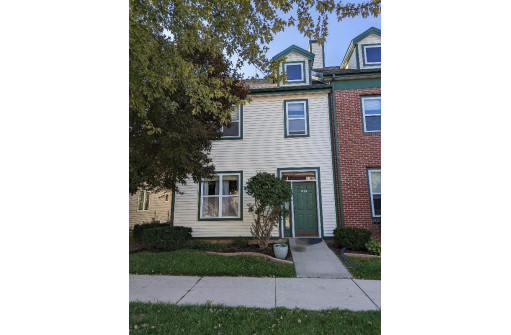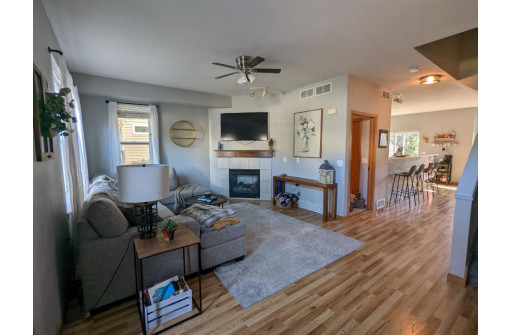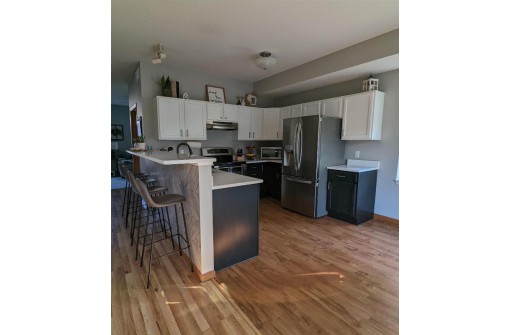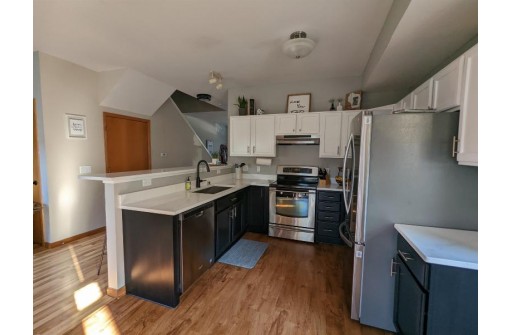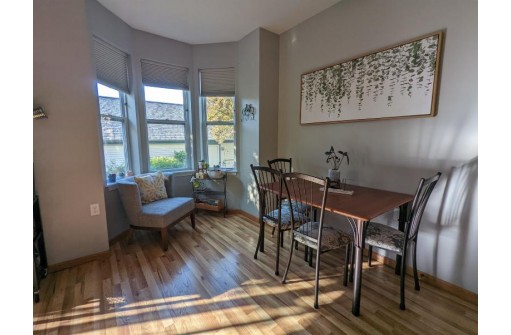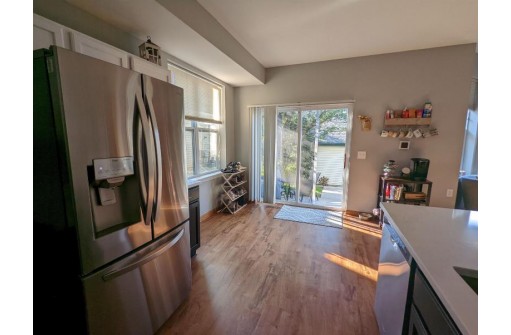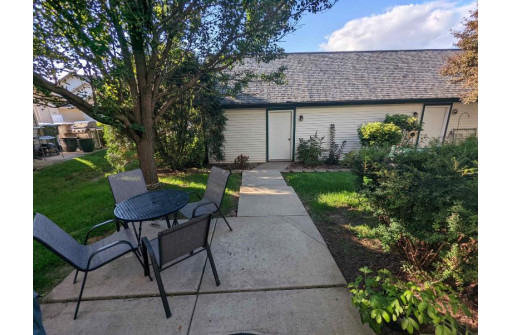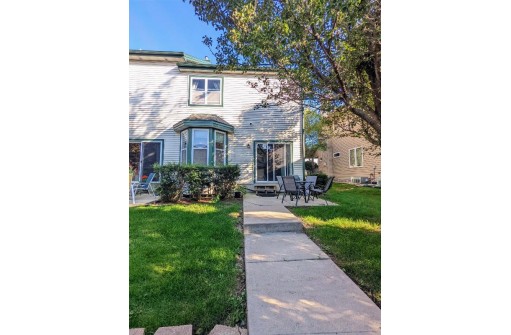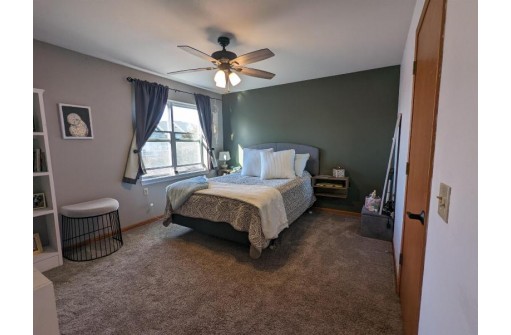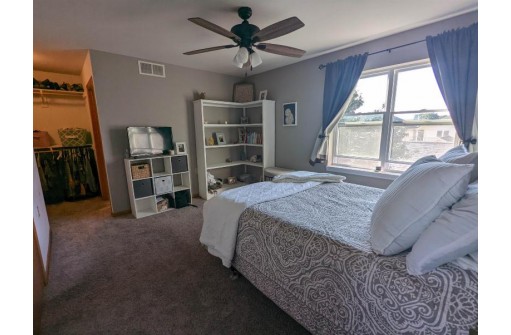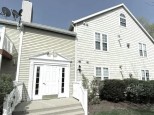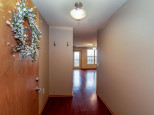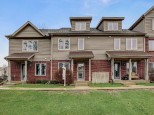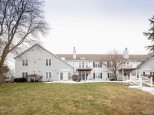Property Description for 8108 Starr Grass Dr, Madison, WI 53719
Check out this wonderful 3 bedroom, 2 & 1/2 baths, end-unit townhouse in popular Mid-Town Commons neighborhood in Madison West. Many new updates throughout the house including new refrigerator, washer/dryer in 2022! A list of other updates can be found in the attached documents! UHP Home Warranty included! Don't miss this one! Additional features of this home include gas fireplace in living room, new quartz countertops in the kitchen, 9 ft ceiling, extra wide stair ways, basement laundry & huge storage space. Close to Daycare, shopping & neighborhood park. Over-sized garage, plenty of room for addtl storage.
- Finished Square Feet: 1,409
- Finished Above Ground Square Feet: 1,419
- Waterfront:
- Building: Mid Town Commons
- County: Dane
- Elementary School: Call School District
- Middle School: Jefferson
- High School: Memorial
- Property Type: Condominiums
- Estimated Age: 2003
- Parking: 1 car Garage, Detached, Opener inc
- Condo Fee: $181
- Basement: Full, Poured concrete foundatn, Sump Pump
- Style: End Unit, Townhouse
- MLS #: 1942987
- Taxes: $4,773
- Master Bedroom: 11X14
- Bedroom #2: 12X10
- Bedroom #3: 12X10
- Kitchen: 17X11
- Living/Grt Rm: 12X15
- Laundry:
