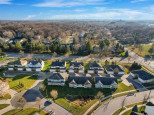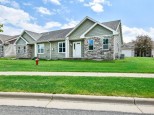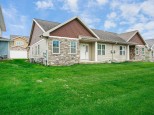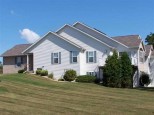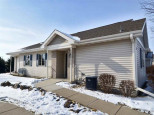Property Description for 6432 Maywick Dr, Madison, WI 53718
UPDATES! UPDATES! UPDATES! This Freshly Renovated 2-Story "End Unit" Townhome Condo Features 4 Bedrooms, 3.5 Bathrooms, 2,518 Finished Sqft & a 2-Car Attached Garage. The Main Level Features New "Frigidaire Gallery" Stainless Steel Appliances w/ Vented Range Hood, White Cabinets w/ White Quartz Countertops, White Subway Tile Backsplash, SPC Flooring, Recessed Lighting, Modern Light Fixtures, Updated 1/2 Bathroom, Gas Fireplace & Walkout to a Private Patio. The Upper-Level Features New Carpet, Owners Suite w/ Updated Private En Suite, Recessed Lighting, Updated 2nd Full Bathroom, Two Additional Bedrooms, & a Laundry Room. The Lower Level Features a 4th Bedroom/Rec Area, New Carpet, Recessed Lighting, & Updated 3rd Full Bathroom. Fresh Paint Throughout. Located by Multiple Parks & Amenities!
- Finished Square Feet: 2,518
- Finished Above Ground Square Feet: 1,828
- Waterfront:
- Building: Maywick Estates Townhomes
- County: Dane
- Elementary School: Elvehjem
- Middle School: Sennett
- High School: Lafollette
- Property Type: Condominiums
- Estimated Age: 2005
- Parking: 2 car Garage, Attached
- Condo Fee: $150
- Basement: Full, Full Size Windows/Exposed, Poured concrete foundatn, Sump Pump, Total Finished
- Style: End Unit, Townhouse
- MLS #: 1930247
- Taxes: $4,948
- Master Bedroom: 16x12
- Bedroom #2: 13x12
- Bedroom #3: 12x10
- Bedroom #4: 21x18
- Kitchen: 20x9
- Living/Grt Rm: 18x12
- Dining Room: 11x10
- Rec Room: 11x10
- Laundry: 11x10













































































