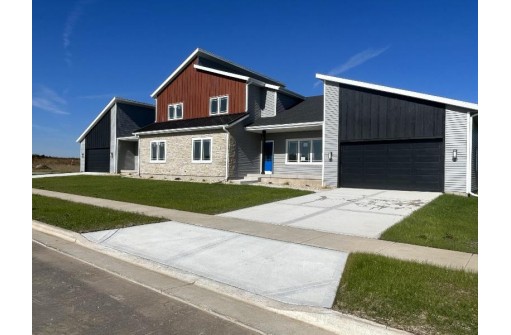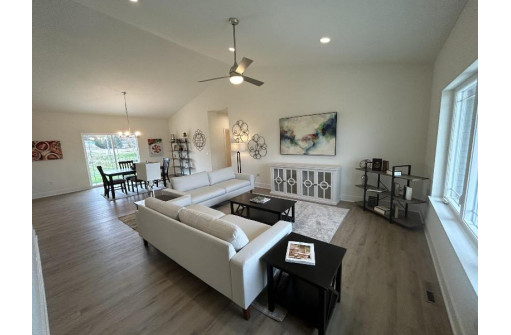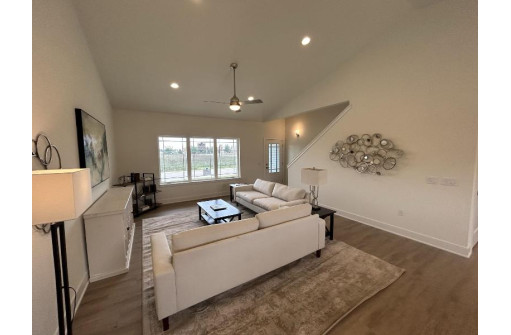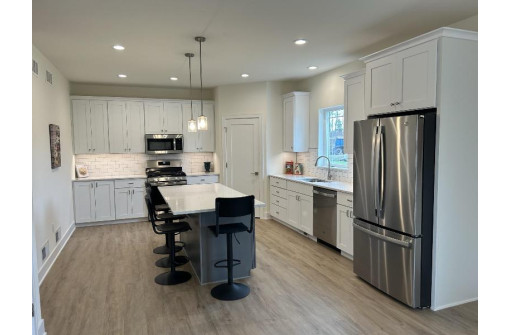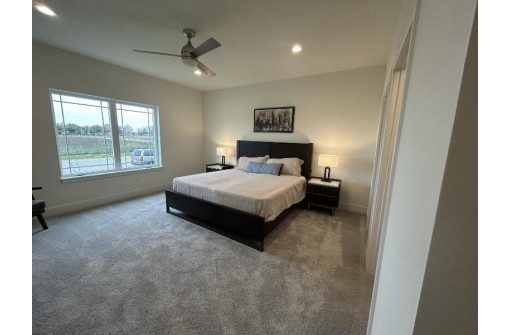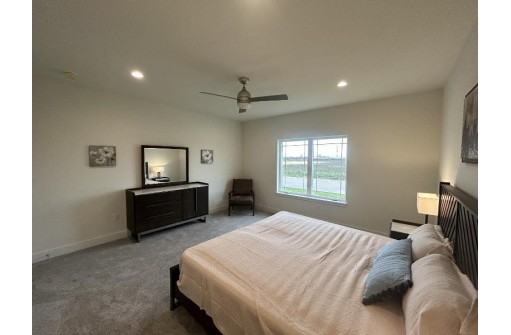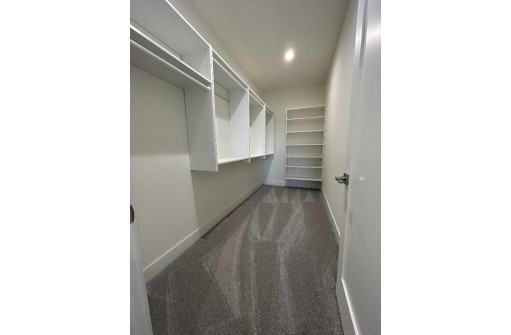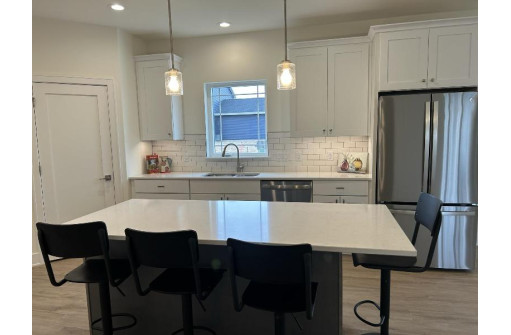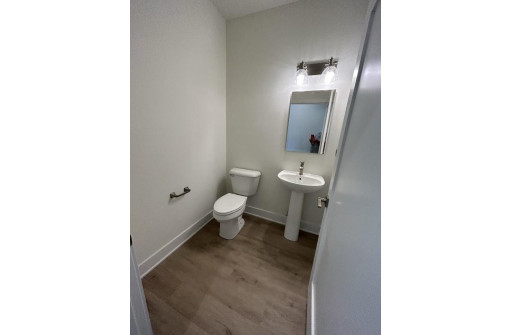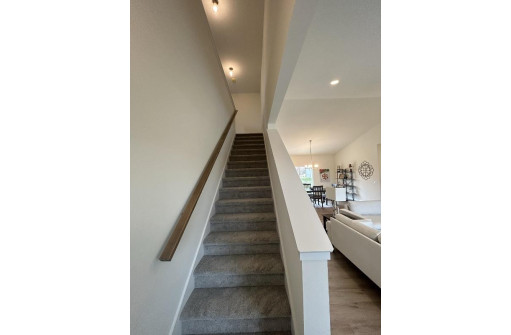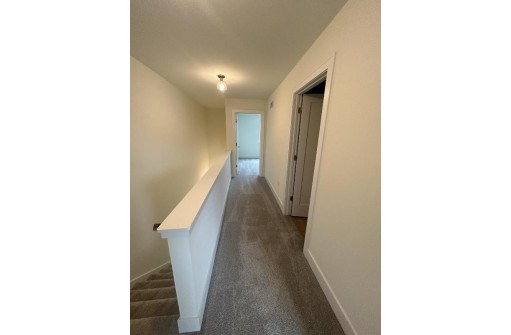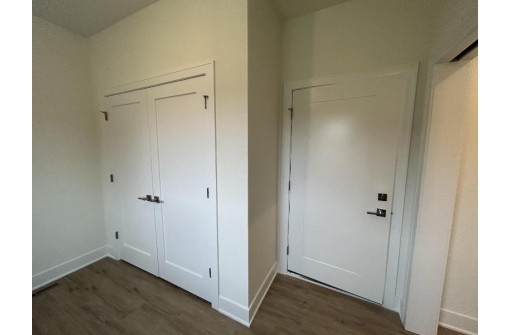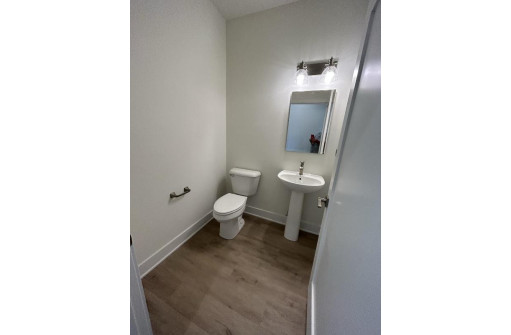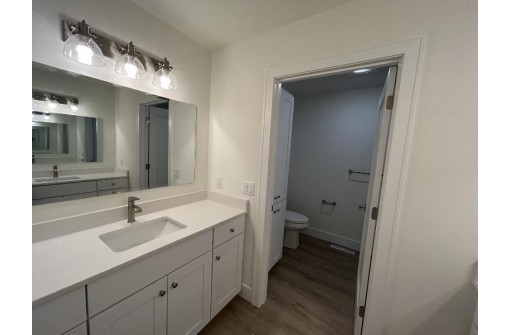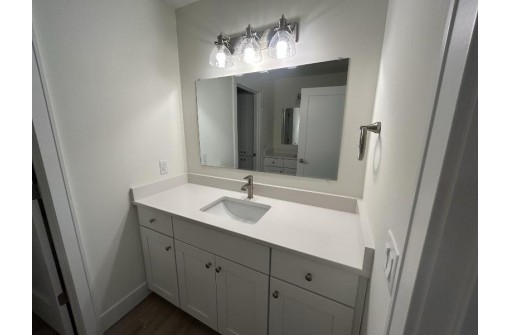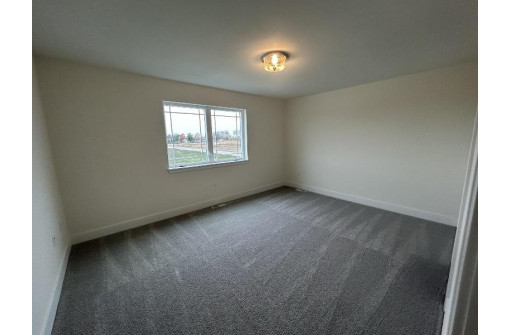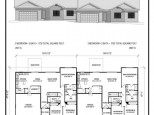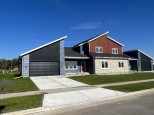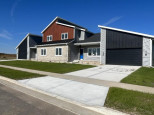Property Description for 5706 Eternity Drive, Madison, WI 53718
Nearly complete first address of this new neighborhood. Amazing ranch condo in newly developed Jannah Village. Sun Prairie school district. Open concept with 9' ceilings, vaulted ceiling in living, Quartz counter tops, semi-custom cabinets, island and pantry. First floor laundry. 12X17 PATIO. To finish lower level of 800 sq ft, family room, bedroom and bath $45,900. Assessment and tax parcel number consist of two units.
- Finished Square Feet: 2,171
- Finished Above Ground Square Feet: 2,171
- Waterfront:
- Building: Happy Place Condominium
- County: Dane
- Elementary School: MeadowView
- Middle School: Central He
- High School: Sun Prairie
- Property Type: Condominiums
- Estimated Age: 2023
- Parking: 2 car Garage, Attached
- Condo Fee: $210
- Basement: 8 ft. + Ceiling, Partial, Poured concrete foundatn, Stubbed for Bathroom
- Style: 1/2 Duplex, Townhouse, Under Construction
- MLS #: 1962033
- Taxes: $2
- Master Bedroom: 15x15
- Bedroom #2: 12x15
- Bedroom #3: 12x15
- Kitchen: 14x18
- Living/Grt Rm: 16x18
- Laundry: 9x17
- Dining Area: 16x17
