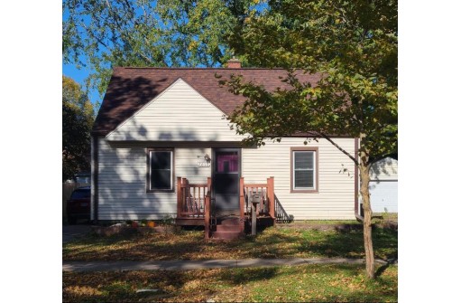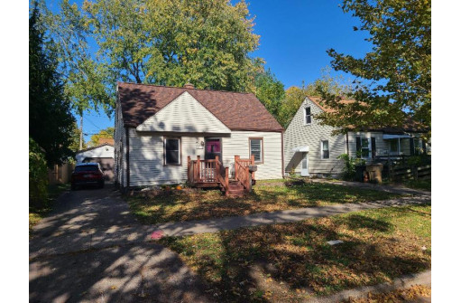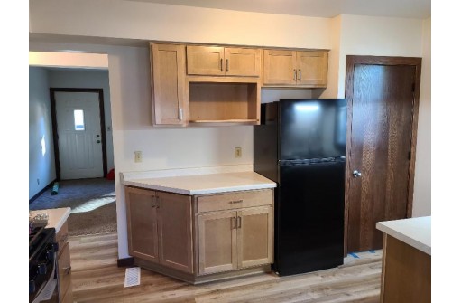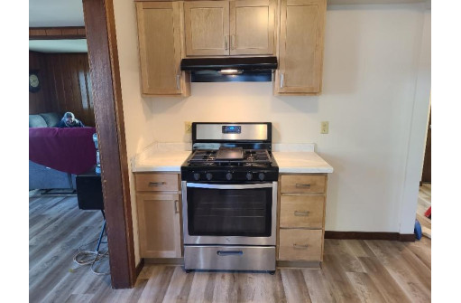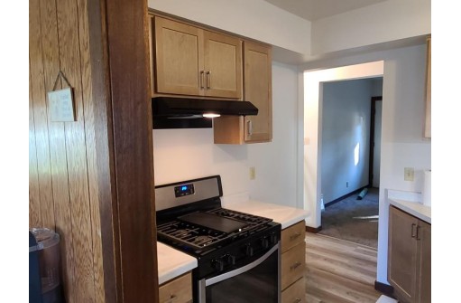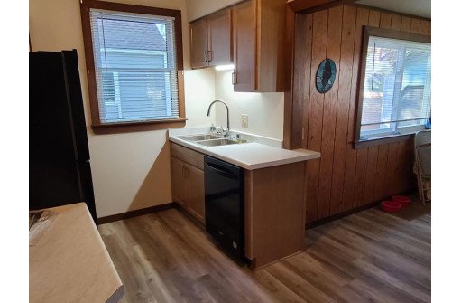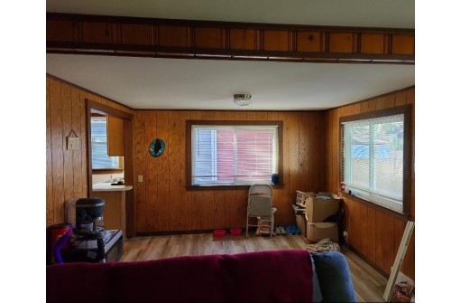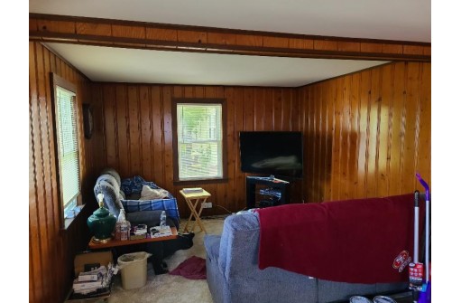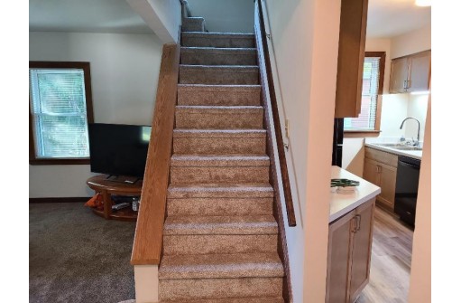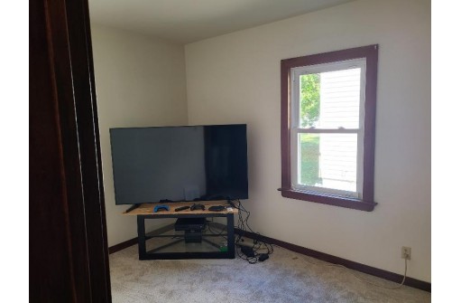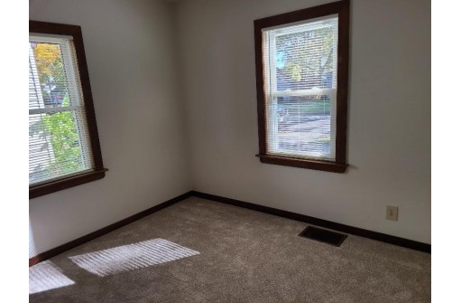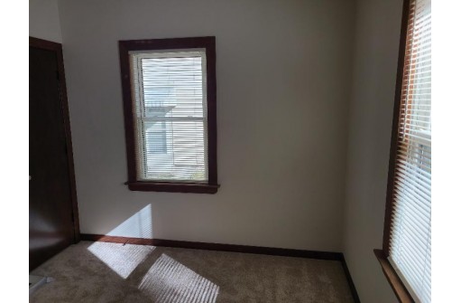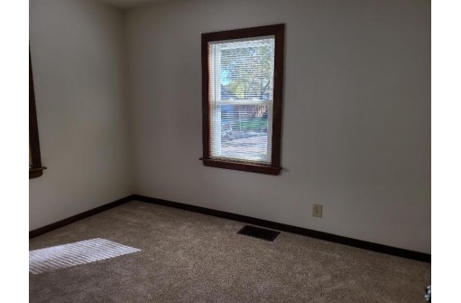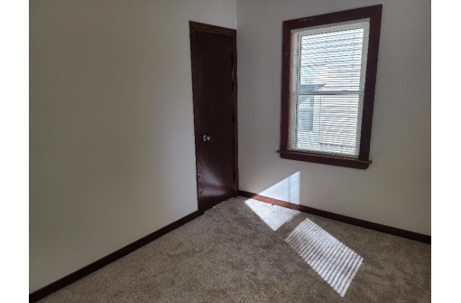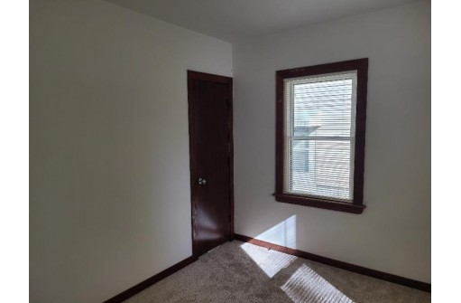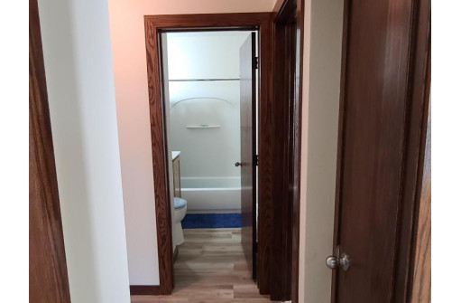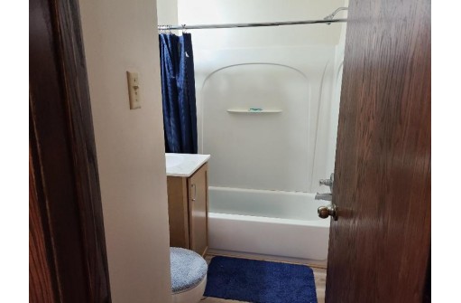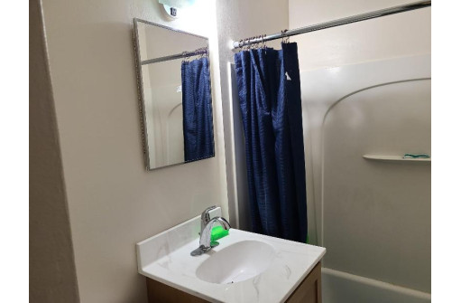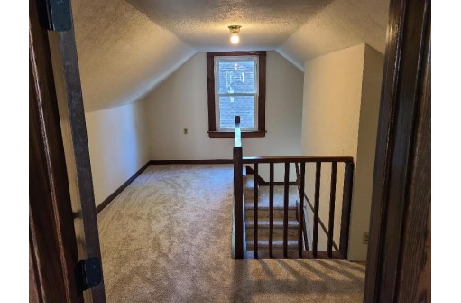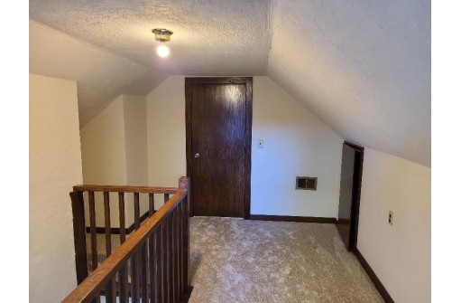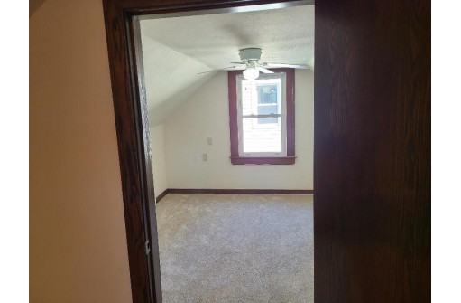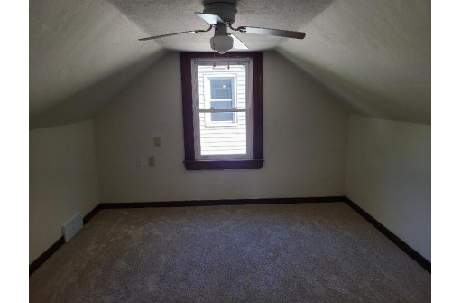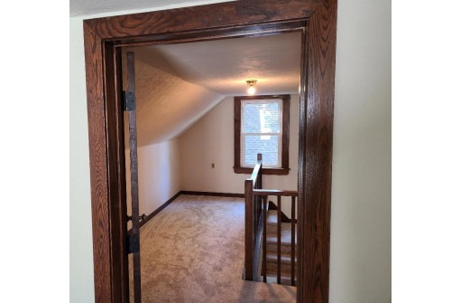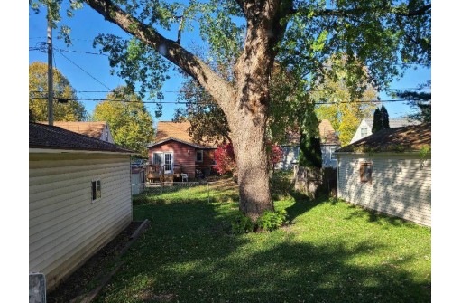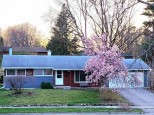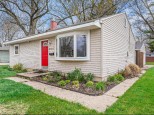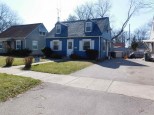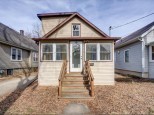Property Description for 2618 Coolidge St, Madison, WI 53704
Adorable home in Eken Park Neighborhood--you will love living here! Great eating places are nestled throughout the community, and plenty more within easy biking distance. Convenient to all the city amenities Madison has to offer with the charm and comfort of a smaller community. Two bedrooms and bath on the main level. Large third bedroom on the second level with lots of space to spread out at the top of the stair landing. This home features many new updates including kitchen cabinets, gas stove, stainless steel appliance package and garbage disposal. New carpet throughout and fresh paint as well! Roof and furnace replaced within the last five years. Central air and good-sized yard. Move in ready!
- Finished Square Feet: 1,205
- Finished Above Ground Square Feet: 1,205
- Waterfront:
- Building Type: 2 story
- Subdivision: John W. Tilton Subdivision
- County: Dane
- Lot Acres: 0.12
- Elementary School: Emerson
- Middle School: Sherman
- High School: East
- Property Type: Single Family
- Estimated Age: 1943
- Garage: 1 car, Detached
- Basement: Block Foundation, Full, Sump Pump
- Style: Bungalow
- MLS #: 1945688
- Taxes: $3,859
- Master Bedroom: 11x9
- Bedroom #2: 11x8
- Bedroom #3: 12x11
- Family Room: 11x11
- Kitchen: 8x13
- Living/Grt Rm: 16x11
- Other: 9x16
- Dining Area: 13x11
