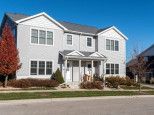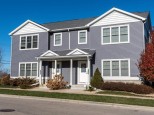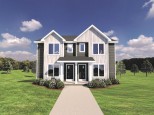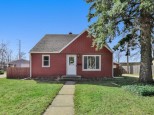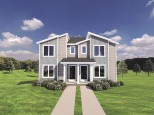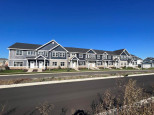Property Description for 2605 Ravenswood Road, Madison, WI 53711
Feel right at home when you enter this bright, meticulously maintained 4 BR / 2BA ranch in Madison's Meadowood neighborhood! You'll love the tasteful updates around every corner including updated LVP flooring, cozy electric fireplace w/ shiplap surround, new light fixtures, refreshed bathrooms, fresh paint, & so much more. Eat-in kitchen boasts stainless steel appliances (2022), refinished cabinets, tile backsplash, breakfast bar & dining area w/ walkout to your spacious fenced in backyard. 4 sizable ML bedrooms including the Owners Suite w/ own private en-suite bath and walk-in closet! LL offers opportunity for potential expansion & tons of space for storage. Oversized attached 2 car garage, smart home features & more, see docs for more info!
- Finished Square Feet: 1,460
- Finished Above Ground Square Feet: 1,460
- Waterfront:
- Building Type: 1 story
- Subdivision: Prairie Hights
- County: Dane
- Lot Acres: 0.26
- Elementary School: Huegel
- Middle School: Toki
- High School: Memorial
- Property Type: Single Family
- Estimated Age: 1969
- Garage: 2 car, Attached, Opener inc.
- Basement: Full
- Style: Ranch
- MLS #: 1970583
- Taxes: $5,512
- Master Bedroom: 12x14
- Bedroom #2: 10x10
- Bedroom #3: 09x11
- Bedroom #4: 10x13
- Kitchen: 12x13
- Living/Grt Rm: 12x18
- Dining Area: 13x14















































