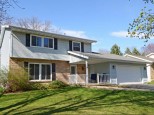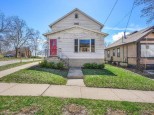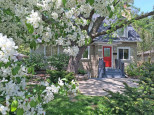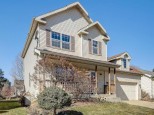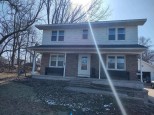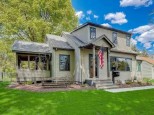Property Description for 2057 Helena St, Madison, WI 53704
Showings Begin 7/28. Lovely 2-story Bungalow in the heart of Atwood! Home is located on quiet street among many parks, restaurants, shops, bike trails, and just a quick walk to Lake Monona, the famous Jenifer St market and community festivals. Main level boasts loads of charm with beautiful hardwood floors throughout, an ideal floor plan easy for entertaining and TWO 3-season porches. Retreat to your gorgeous 2nd floor newly updated owner's suite complete with tiled walk-in shower and dual vanity. Walk out to your generously sized private backyard with beautiful gardens and oversized 2-car garage. Updates galore including new windows 2019, gutters 2017, A/C 2021, water heater 2022 and so much more!
- Finished Square Feet: 1,505
- Finished Above Ground Square Feet: 1,205
- Waterfront:
- Building Type: 1 1/2 story
- Subdivision:
- County: Dane
- Lot Acres: 0.11
- Elementary School: Lapham/Marquette
- Middle School: OKeeffe
- High School: East
- Property Type: Single Family
- Estimated Age: 1925
- Garage: 2 car, Detached, Opener inc.
- Basement: Full, Partially finished
- Style: Bungalow
- MLS #: 1940135
- Taxes: $7,703
- Master Bedroom: 12x11
- Bedroom #2: 11x10
- Bedroom #3: 11x10
- Kitchen: 10x10
- Living/Grt Rm: 13x12
- Dining Room: 13x10
- Laundry:



























































