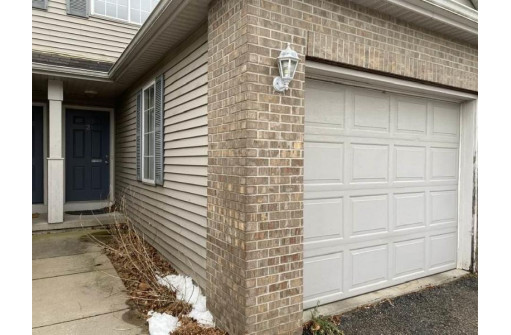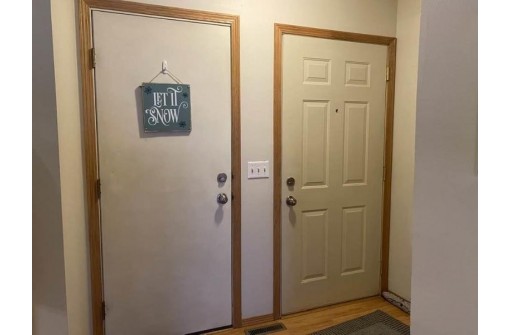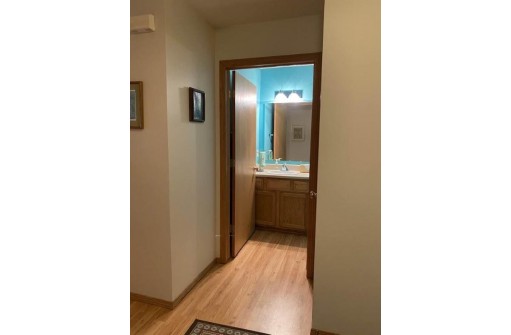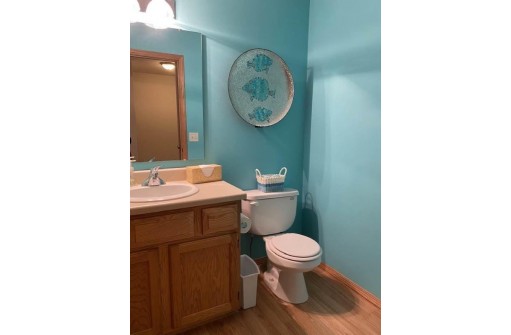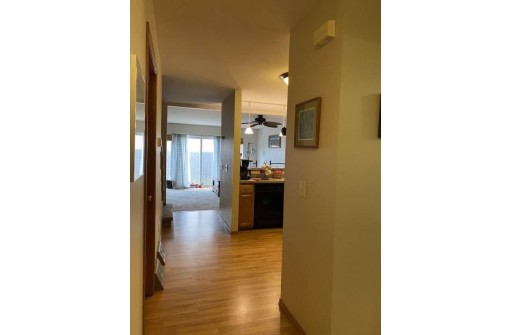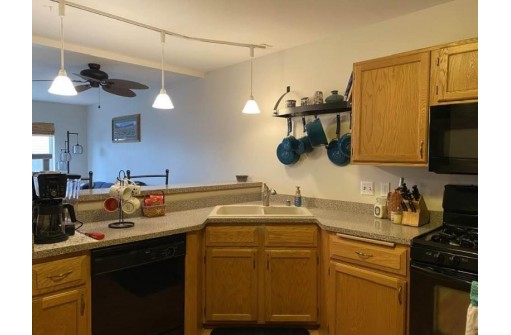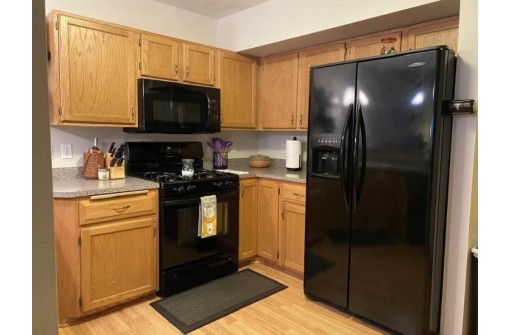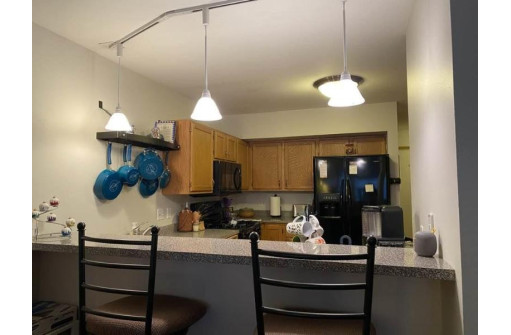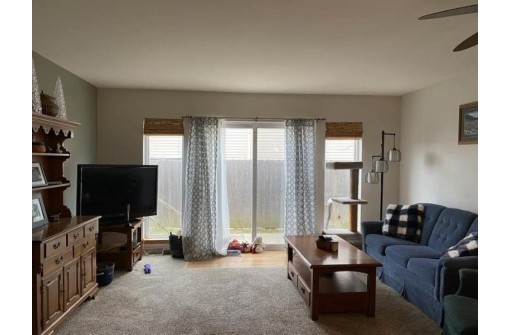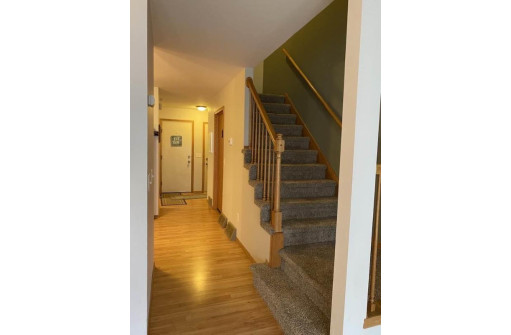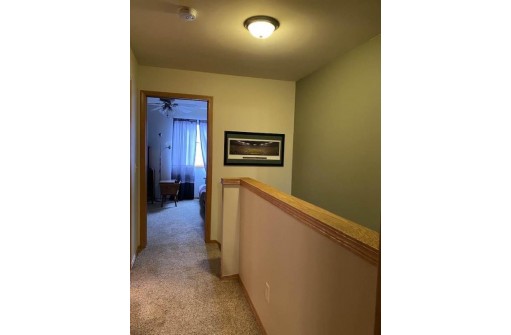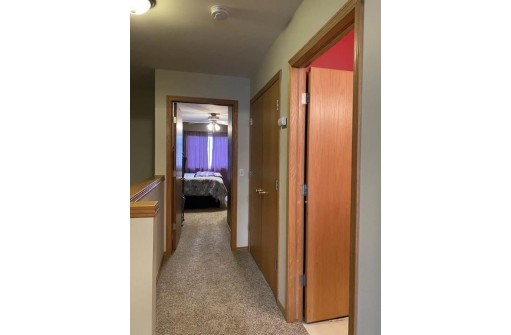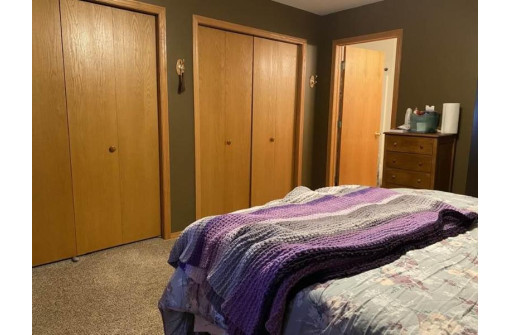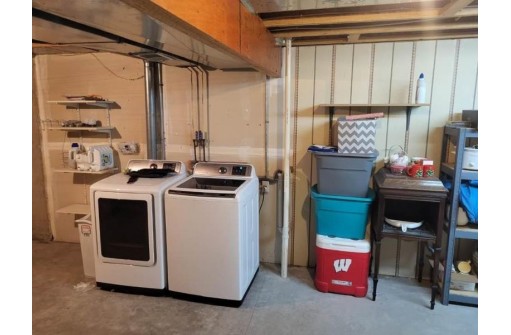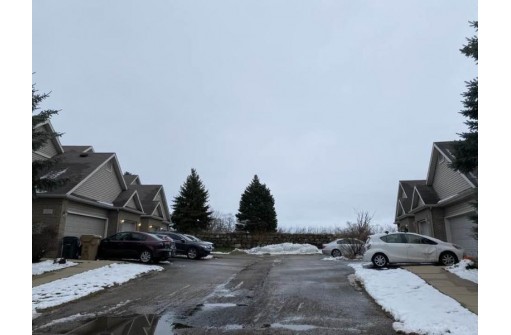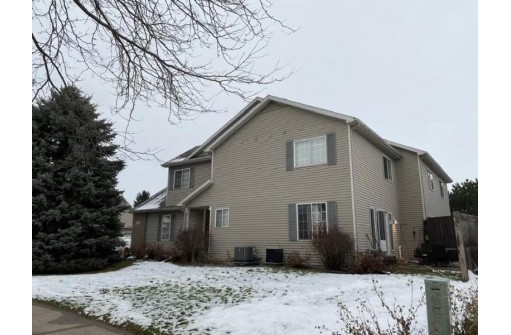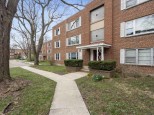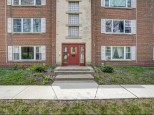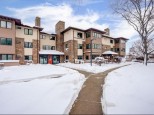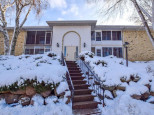Property Description for 1321 Glacier Hill Dr 2, Madison, WI 53704
Treat yourself for the New Year and the Seller will treat you too by paying 6 months of your condo fees at closing! Generous townhouse with 2 bedrooms, 2 1/2 baths and tons of storage throughout or in the full basement. New furnace & water heater. Newer water softener, newer washer & dryer plus a limited home warranty. Private patio space is convenient for you or your pets. Close to bus line, shopping and restaurants. 1 car attached garage with private entrance.
- Finished Square Feet: 1,176
- Finished Above Ground Square Feet: 1,176
- Waterfront:
- Building: East Glacier
- County: Dane
- Elementary School: Hawthorne
- Middle School: Sherman
- High School: East
- Property Type: Condominiums
- Estimated Age: 1999
- Parking: 1 car Garage, Attached, Opener inc
- Condo Fee: $250
- Basement: Full, Poured concrete foundatn
- Style: Townhouse
- MLS #: 1947828
- Taxes: $3,584
- Master Bedroom: 14x12
- Bedroom #2: 13x10
- Kitchen: 10x9
- Living/Grt Rm: 16x15
