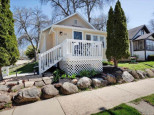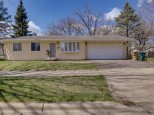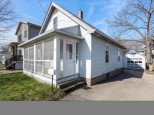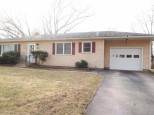Property Description for 109 Bradford Ln, Madison, WI 53714
Come see this charming 3 bedroom, 1 bath Ranch home located in the desirable Eastmorland Community! Walking distance to Olbrich Park/Gardens, Lake Monona, Elementary and Middle Schools. Well maintained property that features all original hardwood flooring in each of the 3 bedrooms. Finished Lower level, 3 season porch, 2 car garage and so much more to offer! Make this home your own!
- Finished Square Feet: 1,239
- Finished Above Ground Square Feet: 864
- Waterfront:
- Building Type: 1 story
- Subdivision: Eastmorland
- County: Dane
- Lot Acres: 0.16
- Elementary School: Schenk
- Middle School: Whitehorse
- High School: Lafollette
- Property Type: Single Family
- Estimated Age: 1954
- Garage: 2 car, Detached
- Basement: Full, Poured Concrete Foundation, Total finished
- Style: Ranch
- MLS #: 1947393
- Taxes: $4,724
- Master Bedroom: 9x12
- Bedroom #2: 9x11
- Bedroom #3: 8x10
- Family Room: 11x17
- Kitchen: 10x11
- Living/Grt Rm: 13x15
- 3-Season: 10x16
- DenOffice: 9x16
- Laundry:










































