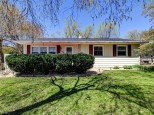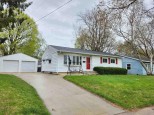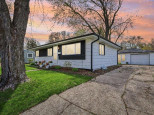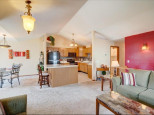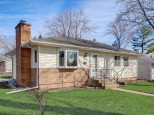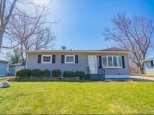Property Description for 1013 Debra Lane, Madison, WI 53704
You won't want to miss this charming ranch home on Madison's Northside. Located on a quiet tree lined street, this ranch offers 3 bedrooms, 2 bathrooms with tile floors, living room with picture window for natural light, large enough for all your gatherings. Features spacious eat in kitchen with tile floor, partially finished lower level with a bonus room and bathroom with walk in shower, 2 sump pumps. Shed in the large backyard. Short walk to parks, schools and Cherokee Marsh. This one has it all!
- Finished Square Feet: 1,384
- Finished Above Ground Square Feet: 1,124
- Waterfront:
- Building Type: 1 story
- Subdivision:
- County: Dane
- Lot Acres: 0.23
- Elementary School: Gompers
- Middle School: Black Hawk
- High School: East
- Property Type: Single Family
- Estimated Age: 1964
- Garage: 1 car, Attached, Opener inc.
- Basement: Full, Partially finished, Sump Pump
- Style: Ranch
- MLS #: 1966141
- Taxes: $4,440
- Master Bedroom: 13x10
- Bedroom #2: 10x10
- Bedroom #3: 13x10
- Family Room: 12x17
- Kitchen: 13x13
- Living/Grt Rm: 16x15
- Laundry:





















































