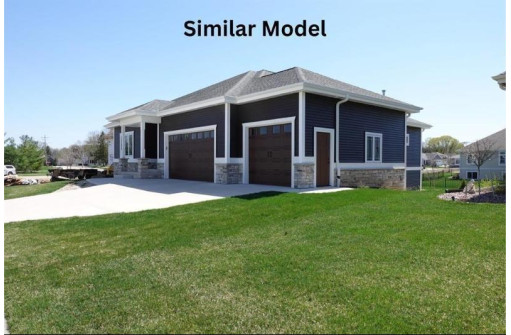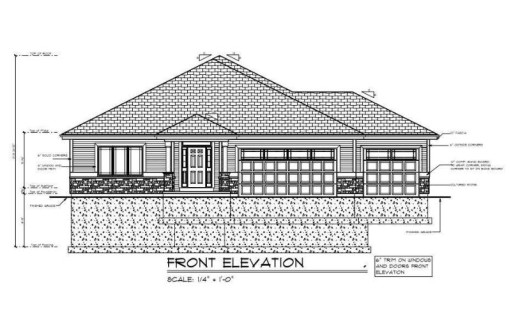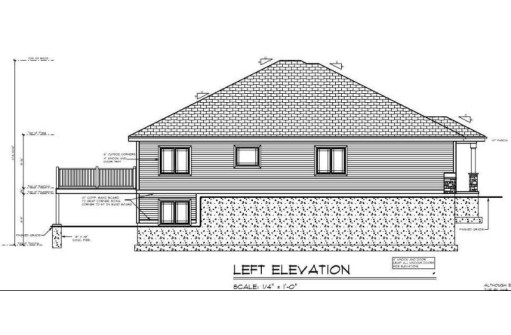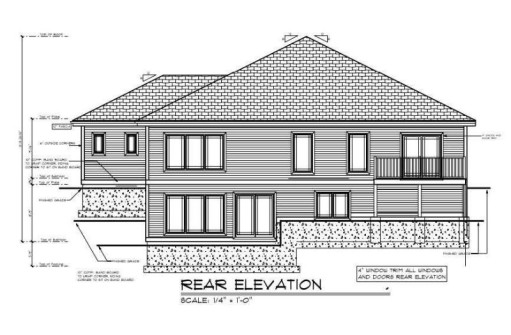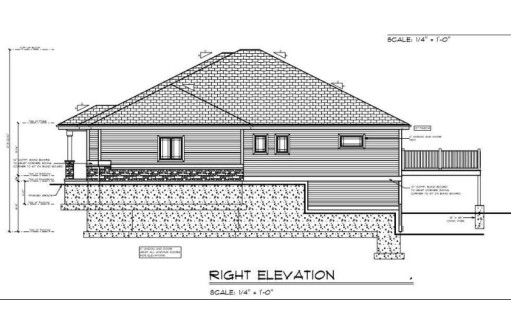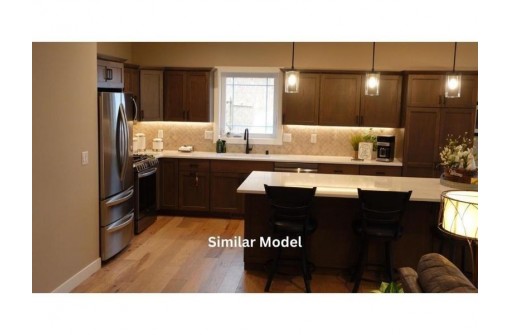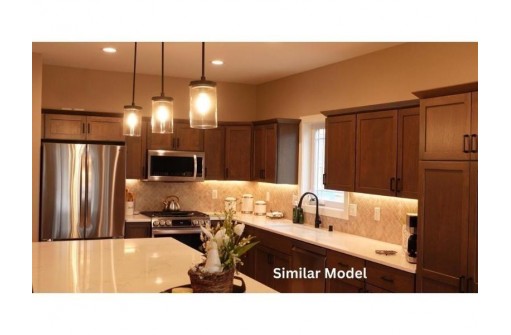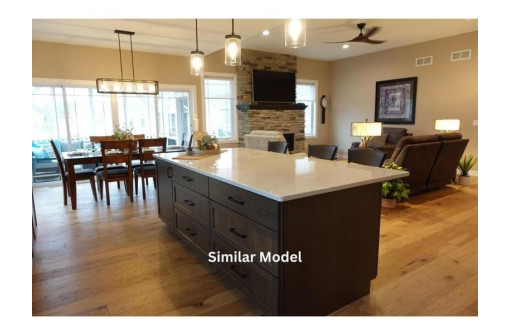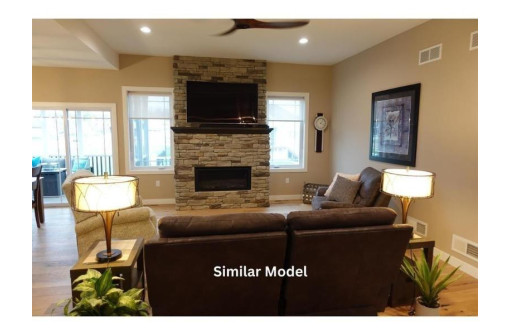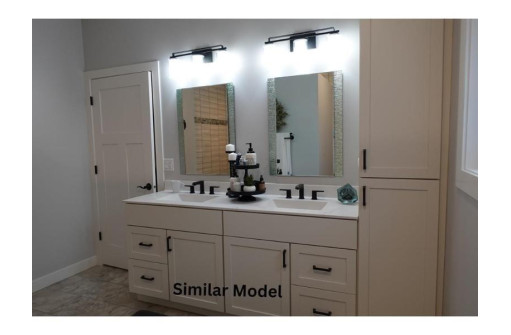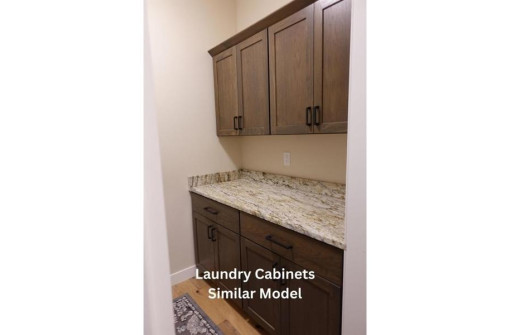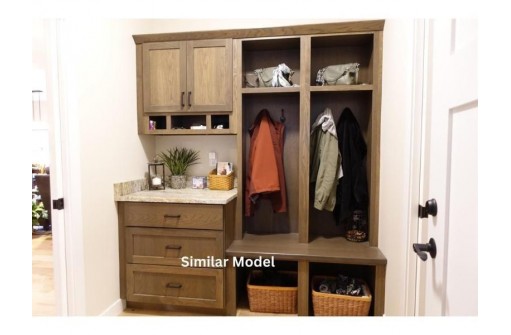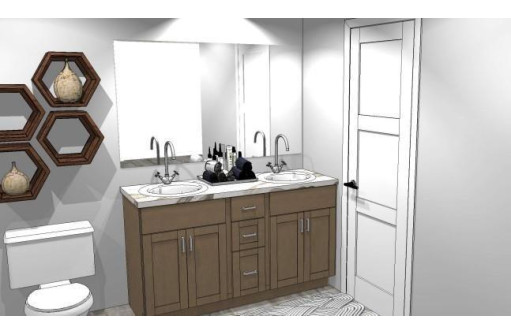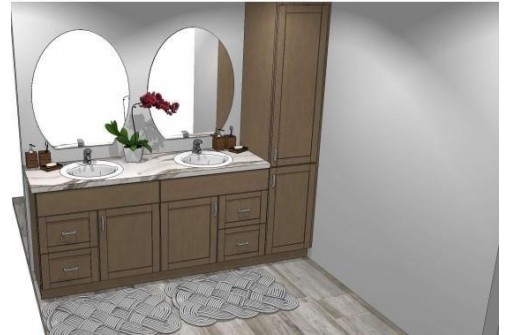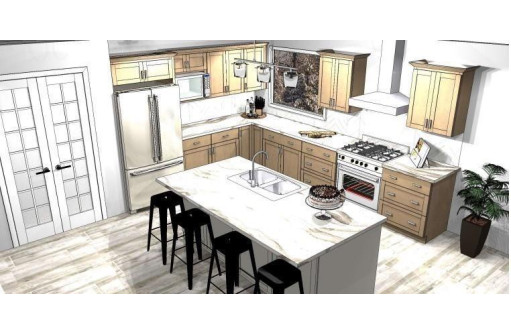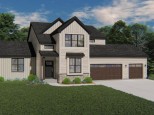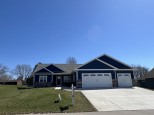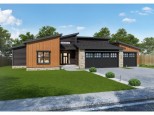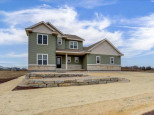Property Description for 6252 Ronald Reagan Drive, DeForest, WI 53532
Estimated completion date within 6 months of contract. Beautiful ranch home with 4 bedrooms, 3 full baths, and attached 3 car garage which is finished and heated! Open floor plan with 9-foot ceilings and abundant natural light make this home bright and cheerful. Spacious kitchen with island, pantry, quartz countertops and your choice of electric or gas range. Primary bedroom has walk-in closet, tray ceiling, and tile shower, heated tile floors in ensuite. Home has Anderson casement windows for superior ventilation and views, and a wonderful screened 3-season porch. Add 1,137 square feet in the full exposure/walkout in finished basement with an additional bedroom, rec room with wet bar, and flex room/office for $50,000 to make this house over 3,000 SqFt.
- Finished Square Feet: 1,926
- Finished Above Ground Square Feet: 1,926
- Waterfront:
- Building Type: 1 story, BldgPlan w/Lot
- Subdivision: Savannah Brooks Iii
- County: Dane
- Lot Acres: 0.25
- Elementary School: Call School District
- Middle School: Deforest
- High School: Deforest
- Property Type: Single Family
- Estimated Age: 2024
- Garage: 3 car, Attached, Heated, Opener inc.
- Basement: 8 ft. + Ceiling, Full, Full Size Windows/Exposed, Partially finished, Poured Concrete Foundation, Stubbed for Bathroom, Sump Pump, Walkout
- Style: Ranch
- MLS #: 1971790
- Taxes: $2
- Living/Grt Rm: 12x26
- Dining Room: 10x11
- Laundry: 5x10
- ScreendPch: 12x12
- Master Bedroom: 14x16
- Bedroom #2: 13x12
- Bedroom #3: 14x10
- Kitchen: 16x11
