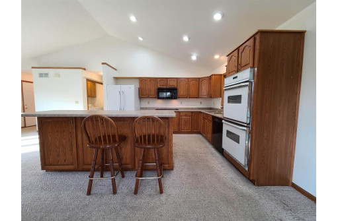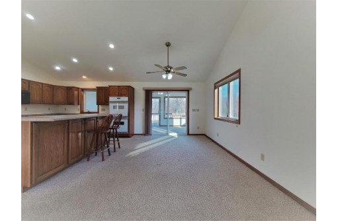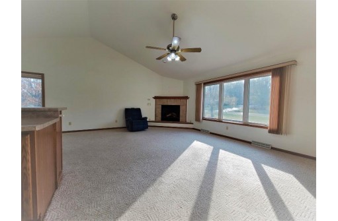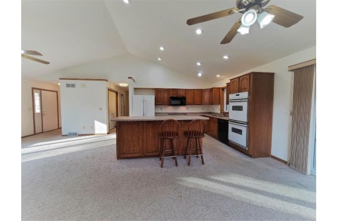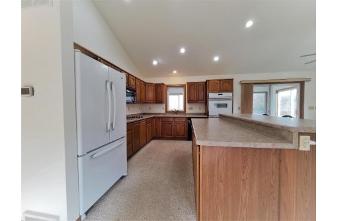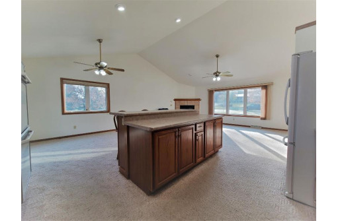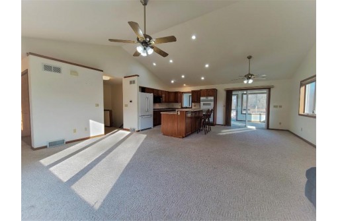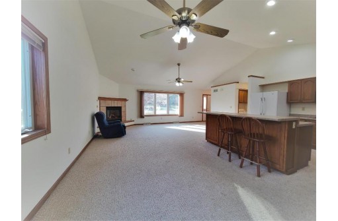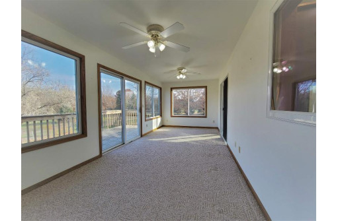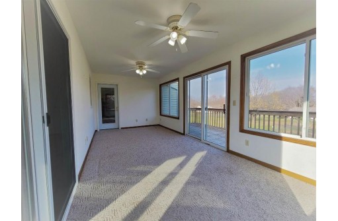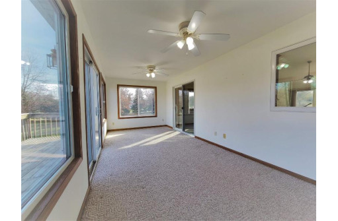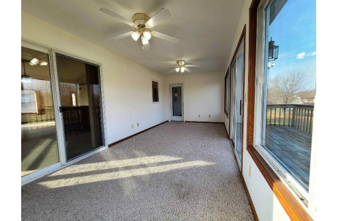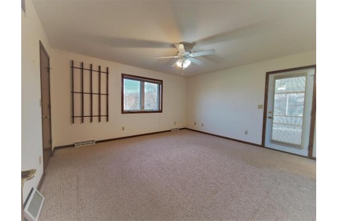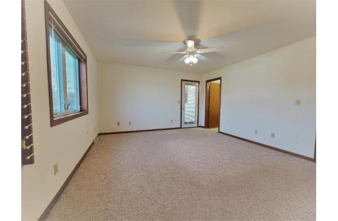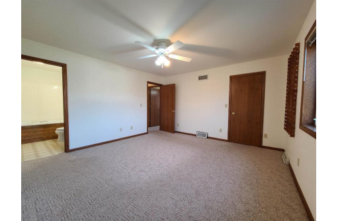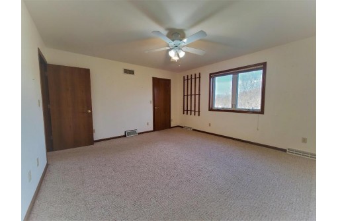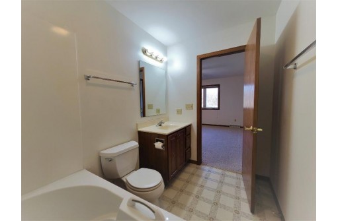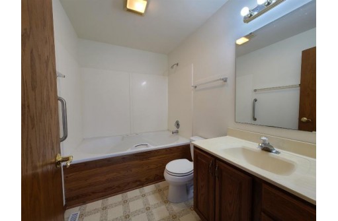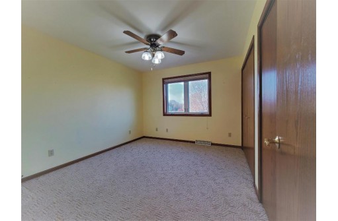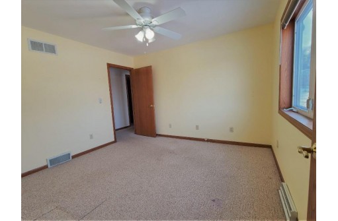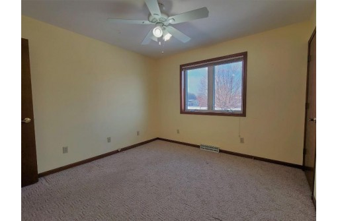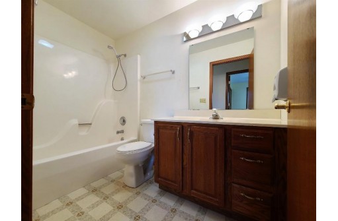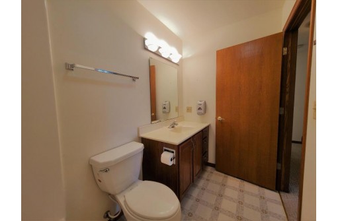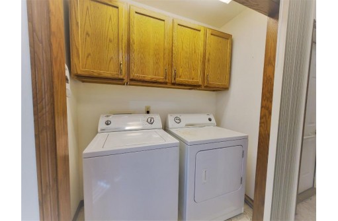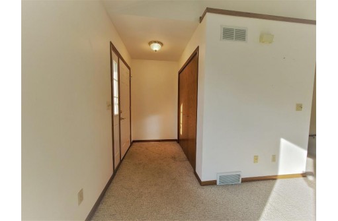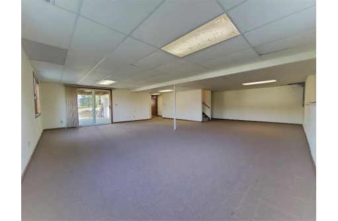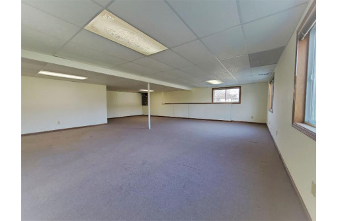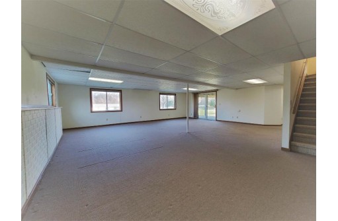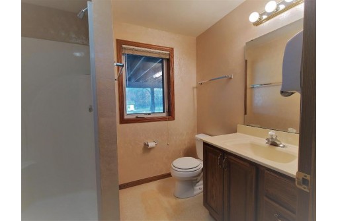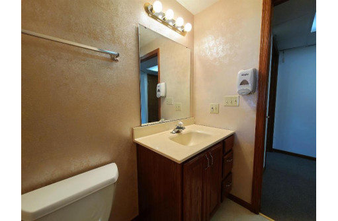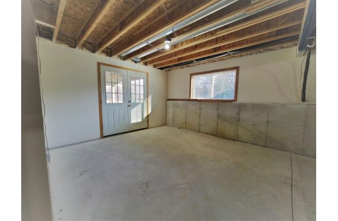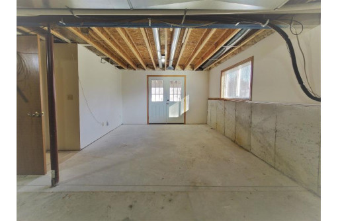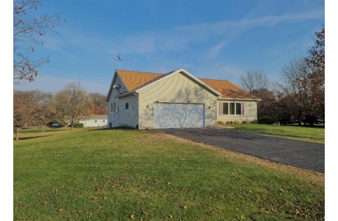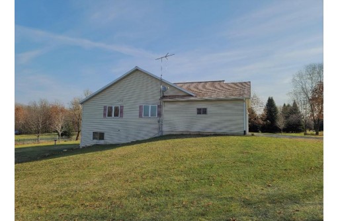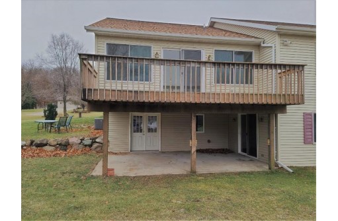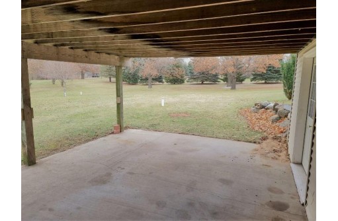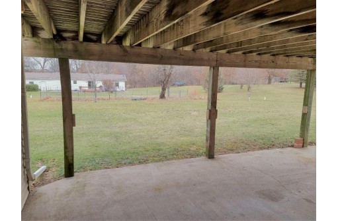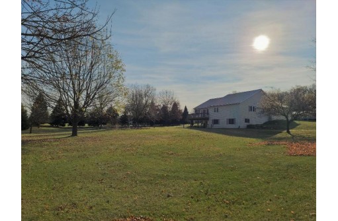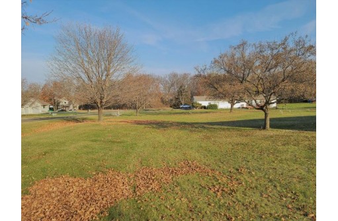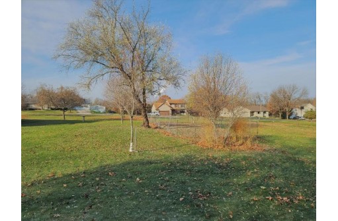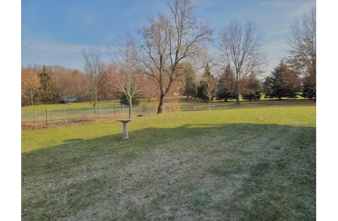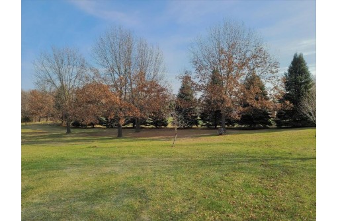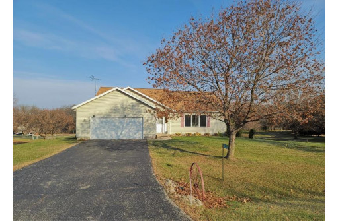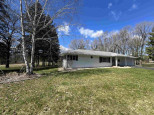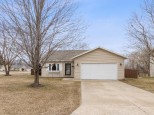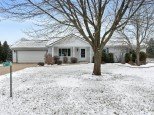Property Description for W7748 Patchin Rd, Pardeeville, WI 53954
2,555 sq. ft. Ranch on 1.24 Acres in North Star Valley, a quiet rural subdivision in Pacific Township. Open floorplan features vaulted ceiling. Welcoming foyer with coat closet. Kitchen includes appliances & has large island for your holiday gatherings. Dining area w/sliding door out to 3 season porch. The gas fireplace in the spacious Living Rm will keep you warm & cozy. Handy 1st floor laundry. Primary en-suite bdrm has large walk in closet & access out to the 3 season rm. Walk-out Basement with large Rec Rm, 3rd Bath, storage & workshop area. Deck. Patio. Attached 2 Car Garage. Blacktop Driveway. Nicely landscaped yard offers plenty of space for gardens & more. Per Seller: New Water Heater (2020), Roof (2018), Furnace & Central Air (2016). Could this be the one you've been waiting for?
- Finished Square Feet: 2,555
- Finished Above Ground Square Feet: 1,555
- Waterfront:
- Building Type: 1 story
- Subdivision: 1st Add North Star Valley
- County: Columbia
- Lot Acres: 1.24
- Elementary School: Call School District
- Middle School: Wayne Bart
- High School: Portage
- Property Type: Single Family
- Estimated Age: 2000
- Garage: 2 car, Attached, Opener inc.
- Basement: Full, Full Size Windows/Exposed, Partially finished, Poured Concrete Foundation, Walkout
- Style: Ranch
- MLS #: 1946848
- Taxes: $2,483
- Master Bedroom: 15x13
- Bedroom #2: 12x10
- Bedroom #3: 11x11
- Family Room: 23x27
- Kitchen: 13x11
- Living/Grt Rm: 21x14
- 3-Season: 21x9
- Foyer: 7x5
- Laundry: 6x3
- Dining Area: 13x10

