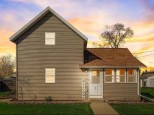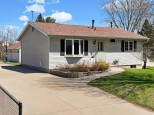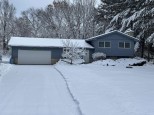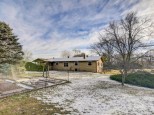Property Description for N6917 Bobbi Rd, Pardeeville, WI 53954-9000
Offers presented until 5/31/22. Ranch style with so many new features in low taxed Pacific township. This gem backs up to DNR land for hunters or nature enthusiasts and sits on 1.11 acres of land w/back yard privacy. Beautiful country subdivision and on a quieter cul-de-sac type road. Very nice plank flooring throughout this home and some are new. Fresh paint in many rooms, new roof in 2021, covered back porch redone in 2021, new furnace and C/A 2019, range oven & fridge new 2018, new well pump 2020, new water softener 2020, new washer & dryer 2019. What more can you ask for? Well, how about a living room with tall ceilings and a beautiful gas fireplace to cozy up to in the winter? Extra storage area in the 2 car attached garage for the extras. Full walkout basement for future sq ft.
- Finished Square Feet: 1,590
- Finished Above Ground Square Feet: 1,590
- Waterfront:
- Building Type: 1 story
- Subdivision:
- County: Columbia
- Lot Acres: 1.11
- Elementary School: Pardeeville
- Middle School: Pardeeville
- High School: Pardeeville
- Property Type: Single Family
- Estimated Age: 1997
- Garage: 2 car, Attached, Opener inc.
- Basement: Full, Poured Concrete Foundation, Stubbed for Bathroom, Walkout
- Style: Ranch
- MLS #: 1934969
- Taxes: $2,560
- Master Bedroom: 13x17
- Bedroom #2: 11x13
- Bedroom #3: 11x12
- Kitchen: 12x12
- Living/Grt Rm: 15x25
- Laundry: 6x13
- Dining Area: 12x14









































































































