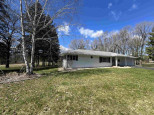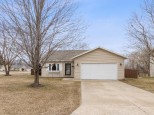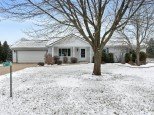Property Description for 418 W Chestnut St, Pardeeville, WI 53954
Showings to begin Tues. March 28th, 2023. STUNNING! METICULOUS! 4BR/3B Ranch home that gives you the new home appeal without the build. Seller finished LL adding a Bedroom & bath with Den/office nook and storage room with shelves- $56K FABULOUS-Brags tons of Storage & Open Floor plan. Many extras including rear deck, 4-Season Sun room, attached 2 car garage, storage shed, Fire pit, Radon Mitigation System, outside Security cameras/RING Door Bell System. Pool table stays to finish this HUGE Great Room. Kitchen open to Dining Area with Large Island that shares space with your large front living room. Bright Natural Light , Dusk to Dawn exterior lighting- nothing is left for you to do except move in. Verify Dimensions if important to buyer- All measurements and dimensions are estimated.
- Finished Square Feet: 3,000
- Finished Above Ground Square Feet: 1,680
- Waterfront:
- Building Type: 1 story
- Subdivision:
- County: Columbia
- Lot Acres: 0.95
- Elementary School: Pardeeville
- Middle School: Pardeeville
- High School: Pardeeville
- Property Type: Single Family
- Estimated Age: 2004
- Garage: 2 car, Attached, Opener inc.
- Basement: 8 ft. + Ceiling, Full, Poured Concrete Foundation, Radon Mitigation System, Sump Pump, Total finished
- Style: Ranch
- MLS #: 1952377
- Taxes: $3,786
- Master Bedroom: 12X15
- Bedroom #2: 11X12
- Bedroom #3: 11X12
- Bedroom #4: 13X14
- Kitchen: 10X12
- Living/Grt Rm: 20X16
- Sun Room: 11X12
- DenOffice: 9X12
- Laundry: 6X6
- Dining Area: 11X14
- Rec Room: 20X42


















































































































