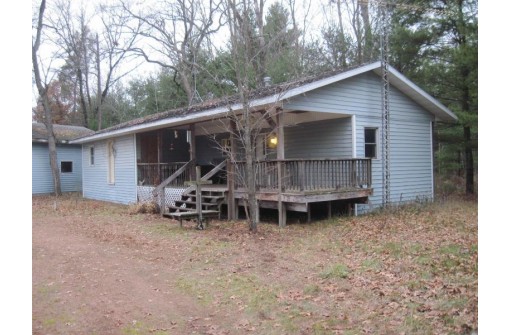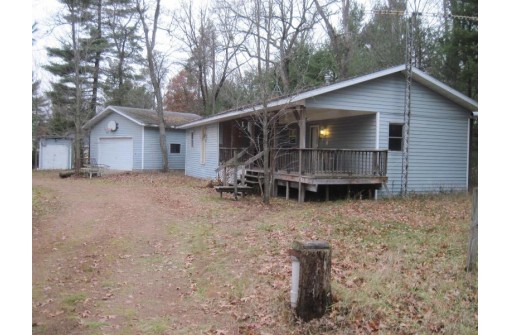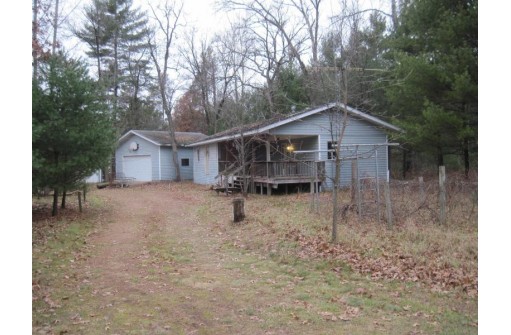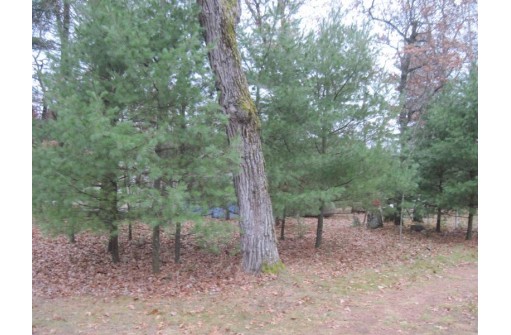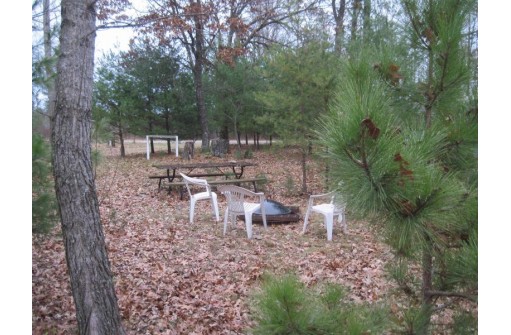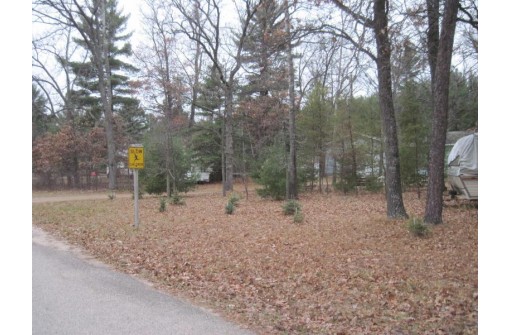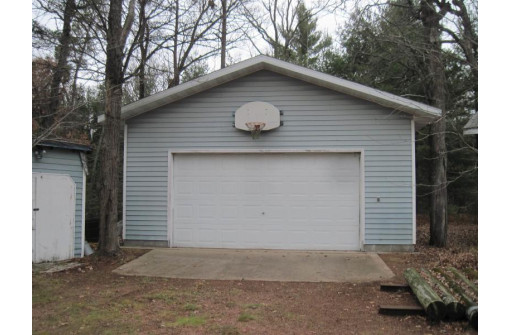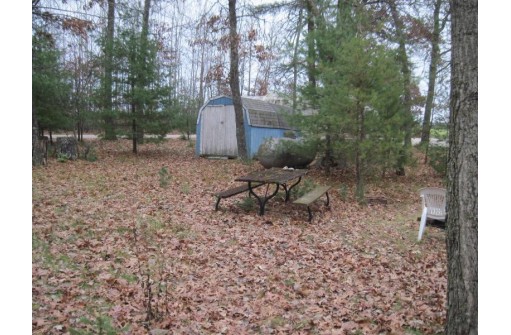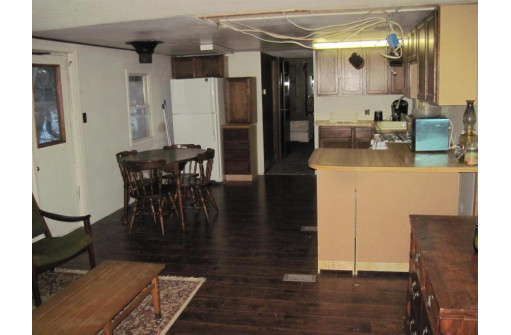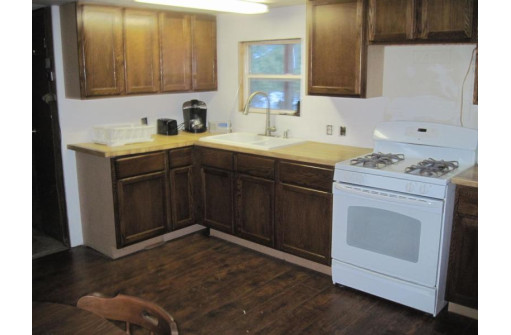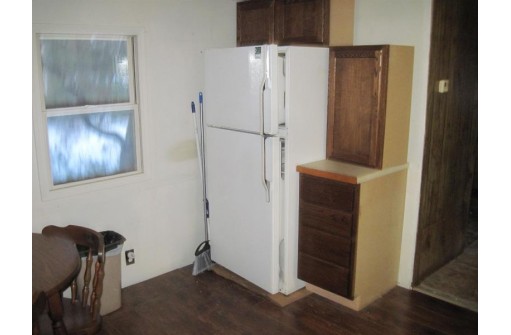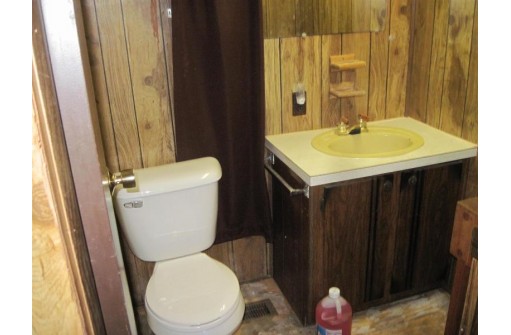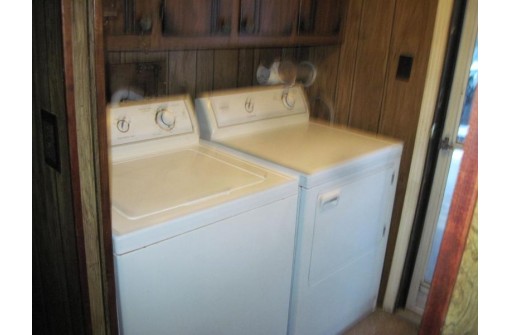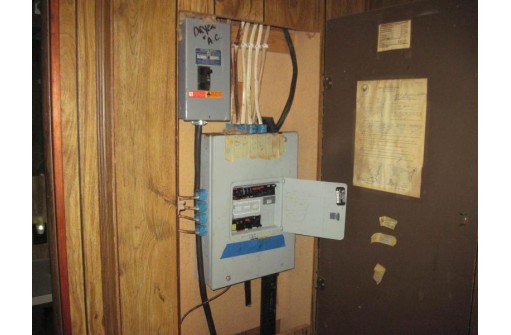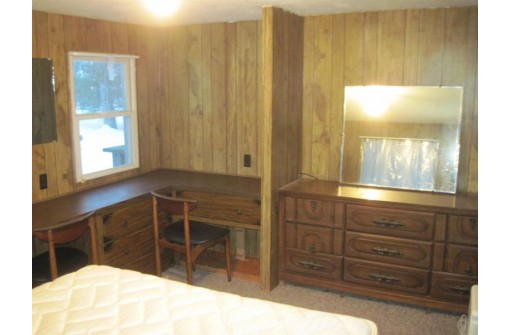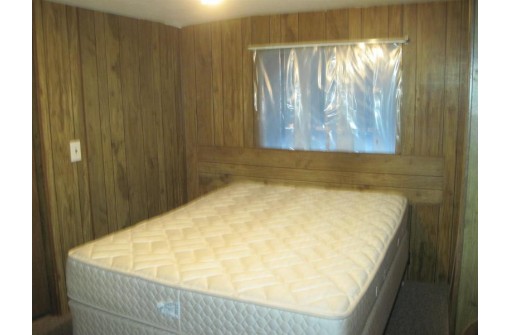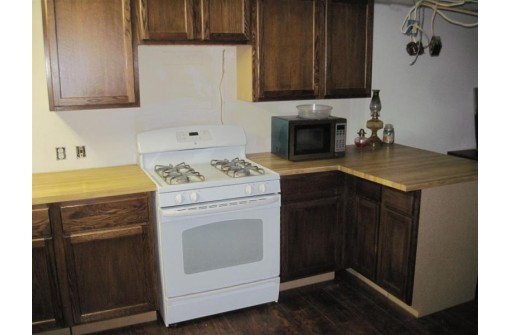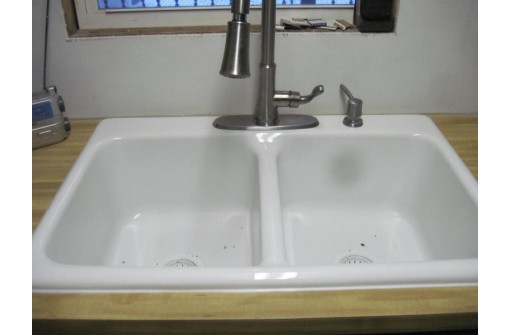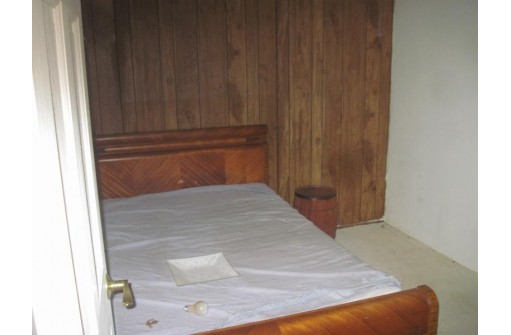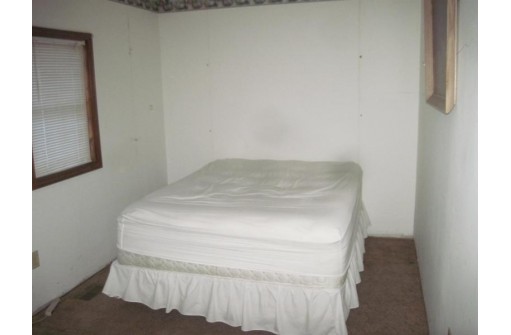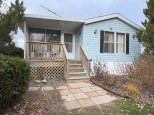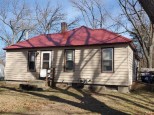Property Description for 1076 Chicago Ln, Friendship, WI 53934
Fixer Upper--Great Location on corner wooded lot near Roche-A-Cri Lake, features single wide Single Wide Mobile Home with addition, 9' x 30' Covered Porch, interior has Open Kitchen/Living Room partially remodeled, 3 Bedrooms, Full Bath, Interior is in a state of unfinished remodeling but could be a showplace. 24' x 24' Garage
- Finished Square Feet: 1,034
- Finished Above Ground Square Feet: 1,034
- Waterfront:
- Building Type: 1 story, Manufactured w/ Land
- Subdivision:
- County: Adams
- Lot Acres: 0.4
- Elementary School: Adams-Friendship
- Middle School: Adams-Friendship
- High School: Adams-Friendship
- Property Type: Single Family
- Estimated Age: 1979
- Garage: 2 car, Detached
- Basement: None
- Style: Ranch
- MLS #: 1924293
- Taxes: $882
- Bedroom #3: 8x9
- Kitchen: 14x12
- Living/Grt Rm: 13x12
- Laundry:
- Master Bedroom: 10x12
- Bedroom #2: 8x13
